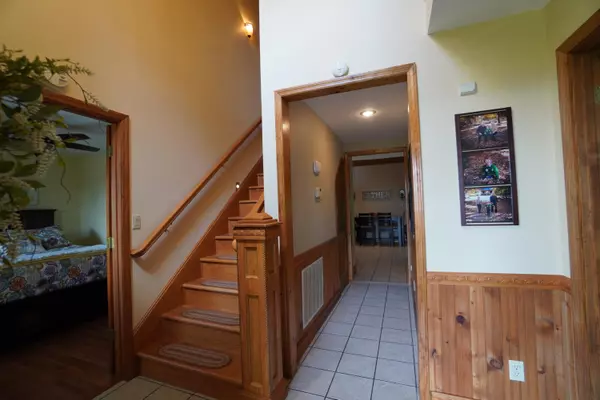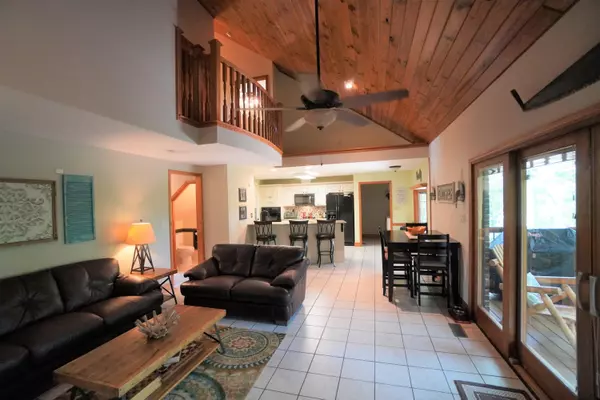For more information regarding the value of a property, please contact us for a free consultation.
444 Fortenberry Rd Strawberry Plains, TN 37871
Want to know what your home might be worth? Contact us for a FREE valuation!

Our team is ready to help you sell your home for the highest possible price ASAP
Key Details
Sold Price $510,000
Property Type Single Family Home
Sub Type Residential
Listing Status Sold
Purchase Type For Sale
Square Footage 2,470 sqft
Price per Sqft $206
MLS Listing ID 1162220
Sold Date 09/02/21
Style Traditional
Bedrooms 3
Full Baths 2
Half Baths 1
Originating Board East Tennessee REALTORS® MLS
Year Built 1999
Lot Size 15.000 Acres
Acres 15.0
Lot Dimensions 463x664x926x1066
Property Description
HAVE IT ALL. Make this your permanent home or your ''get away from it all''.
Seclusion with Convenience to Knoxville, Jefferson City, Cherokee and Douglas Lakes and ease to Holston River along with minutes to Smoky Mtns with all Her Splendor. Property boasts Mountain and Valley Views with Nature Trails that stretch for over 1.5 miles with Bridges, Benches and Stair Cases that were Hand Dug by Seller for those special Nature Walks to enjoy all the Beauty of Mother Nature and her Wild Life. Home sits on top of a Ridge to enjoy all the previous along with 3-4 BR, 2.5 BAs, and 2 Car Gar that has its own HVAC capability to keep cool in the summer and warm in the winter. This all Brick Home features a Custom Open Concept Kitchen with Granite Countertops, Custom Cabinets and a Walk in Pantry. along with a Breakfast Bar that separates a Large Great Room with plenty of Windows to take in the Wonderful Natural Light. Great Room features a Stone Masonry Back Drop to a Vermont Castings Wood Stove for those Wintery Nights. Step out onto the Private Covered Back Deck to take it all in. Main Level Master Suite along with another small Bedroom or make it your office or Den if this is a need. Main Level also features Cathedral Ceilings, Wood and Custom Tile Flooring. Finished upstairs includes a Bedroom, Recreational Area and Bonus above Garage that could be a 4th Bedroom if this is a need. All of this supported by a Geo Thermal HVAC System and Pella Doors and windows along with a Private Well. Have it all along with affordability on utility costs. This is a one of a kind listing that is waiting for that next owner to enjoy what the Sellers have created. Call for an appointment to see. Bring your hiking shoes if you want to see Mother Nature at her best.
Location
State TN
County Jefferson County - 26
Area 15.0
Rooms
Other Rooms LaundryUtility, DenStudy, Bedroom Main Level, Great Room, Mstr Bedroom Main Level
Basement Crawl Space
Dining Room Eat-in Kitchen
Interior
Interior Features Cathedral Ceiling(s), Pantry, Walk-In Closet(s), Eat-in Kitchen
Heating Geo Heat (Closed Lp), Electric
Cooling Central Cooling
Flooring Hardwood, Tile, Other
Fireplaces Number 1
Fireplaces Type Masonry, Wood Burning Stove
Fireplace Yes
Appliance Dishwasher, Smoke Detector, Security Alarm, Refrigerator, Microwave
Heat Source Geo Heat (Closed Lp), Electric
Laundry true
Exterior
Exterior Feature Windows - Vinyl, Windows - Insulated, Porch - Covered, Deck
Garage Garage Door Opener, Attached, Side/Rear Entry, Main Level
Garage Spaces 2.0
Garage Description Attached, SideRear Entry, Garage Door Opener, Main Level, Attached
View Mountain View, Country Setting, Wooded
Total Parking Spaces 2
Garage Yes
Building
Lot Description Private, Wooded, Irregular Lot, Rolling Slope
Faces JEFFERSON CITY: HWY 11E WEST TOWARDS KNOXVILLE, RIGHT AT RUSH STONG SCHOOL, LEFT AT OLD AJ HWY, RIGHT AT HAMILTON, LEFT AT BIG BEND, RIGHT AT FORTENBERRY. GO ALL THE WAY TO THE TOP. LISTING AGENT TO ACCOMPANY. NO DRIVE BYS.
Sewer Septic Tank
Water Well
Architectural Style Traditional
Structure Type Vinyl Siding,Brick
Schools
High Schools Jefferson County
Others
Restrictions Yes
Tax ID 041 030.05 000
Energy Description Electric
Acceptable Financing Cash, Conventional
Listing Terms Cash, Conventional
Read Less
GET MORE INFORMATION




