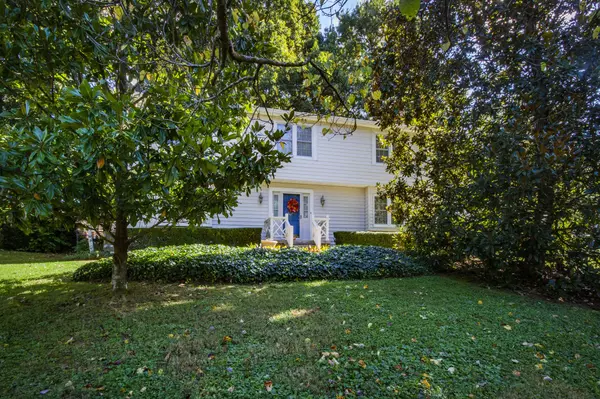For more information regarding the value of a property, please contact us for a free consultation.
736 Valleydale Rd Knoxville, TN 37923
Want to know what your home might be worth? Contact us for a FREE valuation!

Our team is ready to help you sell your home for the highest possible price ASAP
Key Details
Sold Price $345,000
Property Type Single Family Home
Sub Type Residential
Listing Status Sold
Purchase Type For Sale
Square Footage 2,569 sqft
Price per Sqft $134
Subdivision Echo Valley Unit 6
MLS Listing ID 1139315
Sold Date 02/05/21
Style Traditional
Bedrooms 4
Full Baths 2
Half Baths 1
Originating Board East Tennessee REALTORS® MLS
Year Built 1977
Lot Size 0.440 Acres
Acres 0.44
Lot Dimensions 153M X 135.51 X IRR
Property Description
BEAUTIFUL UPDATED HM IN WEST KNOXVILLE! FEATURES: FORMAL L/R w/ WINDOW SEAT, FORMAL D/R, GREAT RM w/ BRICK GAS LOG/WOOD BURNING F/P, BUILT-IN BOOKCASES, WET BAR & FRENCH DOORS LEADING TO TILED SCREENED PORCH OVERLOOKING A GORGEOUS FLAT FENCED BACKYARD! THE KITCHEN HAS BEEN UPDATED w/ HARDWD FLRS, PAINTED CABINETS, GRANITE, TILED BACKSPLASH, COOKTOP, OVEN, MICROWAVE, D/W, BREAKFAST RM & LARGE WALK-IN PANTRY. UPSTAIRS OFFERS MASTER SUITE w/ BATH & WALK-IN CLOSET, PLUS 3 ADD'L BEDRMS w/ FULL BATH. RETREAT OUTDOORS & ENJOY THE LARGE FLAT YARD ON THIS CORNER LOT! OTHER: NEW WINDOWS & SIDING IN 2011, NEW ROOF IN 2011, WATER HEATER IN 2018 & NEW HVAC & DUCTWORK (GAS HEAT/ELEC AIR) IN 2018! THIS HM WILL SELL QUICKLY! CALL TODAY!
Location
State TN
County Knox County - 1
Area 0.44
Rooms
Family Room Yes
Other Rooms LaundryUtility, Extra Storage, Breakfast Room, Great Room, Family Room
Basement Crawl Space
Dining Room Eat-in Kitchen, Formal Dining Area
Interior
Interior Features Pantry, Walk-In Closet(s), Wet Bar, Eat-in Kitchen
Heating Central, Natural Gas, Electric
Cooling Central Cooling
Flooring Carpet, Hardwood, Parquet, Vinyl, Tile
Fireplaces Number 1
Fireplaces Type Brick, Wood Burning, Gas Log
Fireplace Yes
Appliance Dishwasher, Disposal, Dryer, Smoke Detector, Self Cleaning Oven, Refrigerator, Microwave, Washer
Heat Source Central, Natural Gas, Electric
Laundry true
Exterior
Exterior Feature Windows - Insulated, Fenced - Yard, Porch - Screened, Prof Landscaped, Fence - Chain
Garage Garage Door Opener, Attached, Side/Rear Entry, Main Level
Garage Spaces 2.0
Garage Description Attached, SideRear Entry, Garage Door Opener, Main Level, Attached
View Wooded
Total Parking Spaces 2
Garage Yes
Building
Lot Description Private, Wooded, Corner Lot, Level
Faces Westland Drive to Villa Crest Drive - Right on Barbee - House on corner of Barbee and Valleydale Rd.
Sewer Public Sewer
Water Public
Architectural Style Traditional
Structure Type Vinyl Siding,Frame
Schools
Middle Schools West Valley
High Schools Bearden
Others
Restrictions Yes
Tax ID 133id001
Energy Description Electric, Gas(Natural)
Read Less
GET MORE INFORMATION




