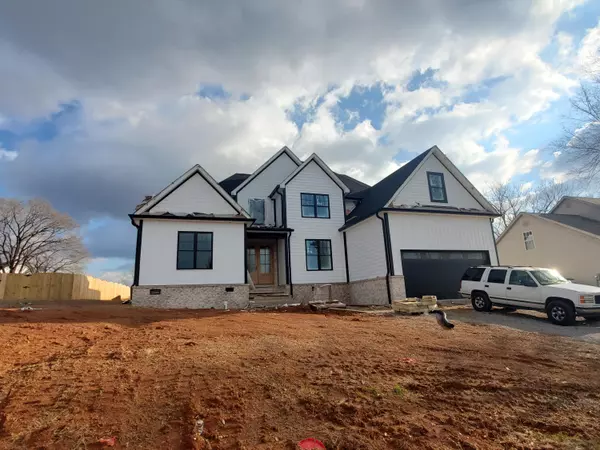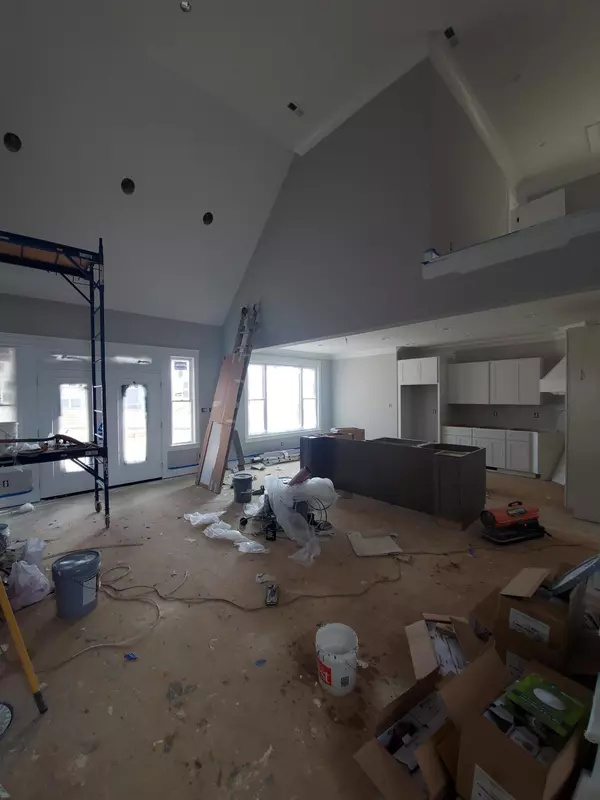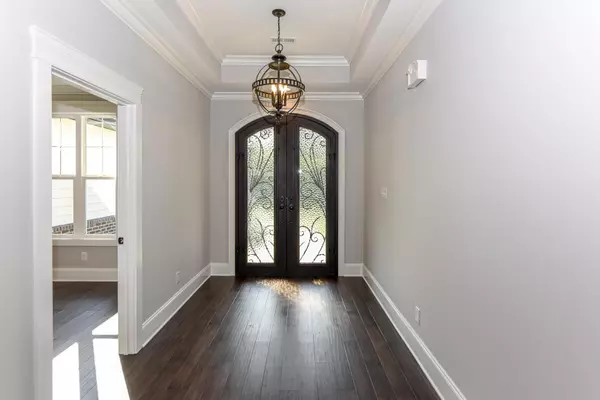For more information regarding the value of a property, please contact us for a free consultation.
1422 Crestridge DR Maryville, TN 37804
Want to know what your home might be worth? Contact us for a FREE valuation!

Our team is ready to help you sell your home for the highest possible price ASAP
Key Details
Sold Price $470,900
Property Type Single Family Home
Sub Type Residential
Listing Status Sold
Purchase Type For Sale
Square Footage 3,205 sqft
Price per Sqft $146
Subdivision Northfield
MLS Listing ID 1139382
Sold Date 02/18/21
Style Traditional
Bedrooms 5
Full Baths 3
Originating Board East Tennessee REALTORS® MLS
Year Built 2020
Lot Size 0.320 Acres
Acres 0.32
Property Description
Beautiful NEW construction home in established city of Maryville subdivision! Split bedroom plan w/ 5 bedrooms (5th is bonus). Hardwood flooring throughout main level. Formal dining room, separate laundry w/ sink, built-in lockers, and over sized garage. Impressive covered outdoor space w/ tongue & groove ceilings & exposed beams. Bright living room w/ vaulted ceilings, recessed lighting, & gas fireplace w/ shiplap. Open kitchen offers huge island with granite counter tops, stainless appliances, tile backsplash, & walk-in pantry. Master suite impresses w/ coffered ceilings, walk-in closet, dual vanities, tile shower, and soaker tub. *Estimated completion date 2/28/21. Photos of completed homes in this listing are of other homes by same builder intended to show trims/finishes.*
Location
State TN
County Blount County - 28
Area 0.32
Rooms
Other Rooms LaundryUtility, Extra Storage, Mstr Bedroom Main Level
Basement Crawl Space
Dining Room Breakfast Bar, Formal Dining Area
Interior
Interior Features Cathedral Ceiling(s), Island in Kitchen, Pantry, Walk-In Closet(s), Breakfast Bar, Eat-in Kitchen
Heating Central, Natural Gas, Electric
Cooling Central Cooling, Ceiling Fan(s)
Flooring Carpet, Hardwood, Tile
Fireplaces Number 1
Fireplaces Type Gas Log
Fireplace Yes
Appliance Dishwasher, Disposal, Self Cleaning Oven, Microwave
Heat Source Central, Natural Gas, Electric
Laundry true
Exterior
Exterior Feature Windows - Vinyl, Windows - Insulated, Patio, Porch - Covered, Prof Landscaped
Garage Attached, Main Level
Garage Spaces 2.0
Garage Description Attached, Main Level, Attached
View Mountain View
Porch true
Total Parking Spaces 2
Garage Yes
Building
Lot Description Level, Rolling Slope
Faces Sevierville Rd to Brown School Rd. R onto E Brown School. R onto Grassland Dr. L onto Crestridge. Home on R.
Sewer Public Sewer
Water Public
Architectural Style Traditional
Structure Type Other,Frame
Others
Restrictions Yes
Tax ID 047D A 106.00
Energy Description Electric, Gas(Natural)
Read Less
GET MORE INFORMATION




