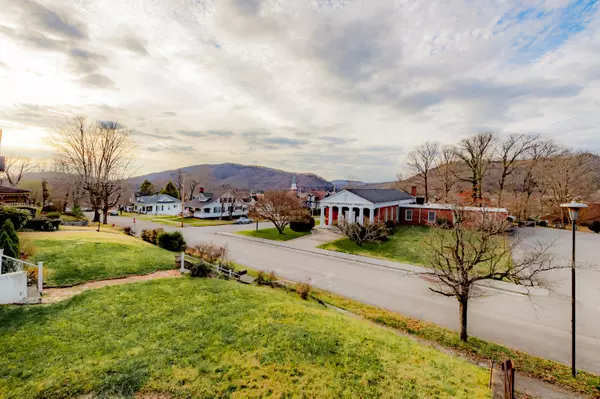For more information regarding the value of a property, please contact us for a free consultation.
610 Clinton St Harriman, TN 37748
Want to know what your home might be worth? Contact us for a FREE valuation!

Our team is ready to help you sell your home for the highest possible price ASAP
Key Details
Sold Price $135,000
Property Type Single Family Home
Sub Type Residential
Listing Status Sold
Purchase Type For Sale
Square Footage 2,400 sqft
Price per Sqft $56
Subdivision City Of Harriman
MLS Listing ID 1139596
Sold Date 05/17/21
Style Craftsman,Historic
Bedrooms 5
Full Baths 3
Half Baths 1
Originating Board East Tennessee REALTORS® MLS
Year Built 1900
Lot Size 0.440 Acres
Acres 0.44
Lot Dimensions Lot 610- 50x190 Lot 614 50x190
Property Description
Investors or History Buffs! Unique Rental Opportunity or Historic Renovation. This 1900's Craftsman Home is currently set up for 3 Apartments. 1st floor offers 3 BR, 1 & 1/2 BA with Large Kitchen, DR, LR w/FP & hardwood flrs Office or den. Access to Upstairs inside or through a separate back entrance. Upstairs offers 1BR/1BA apartment w/ large kitchen,Living room, Bedroom w/ full bath / laundry & W/D. Also,a large efficiency Apt w/ 1 BR & LR/Kitchen combo with electric fireplace. There are a total of 2 ea 50x190 lots w/ the property plus 2 car Garage/Shop (built 1963). w/ floored upstairs Storage. Serve Pro Drylock Warranty in Basement. Building materials and appliances to stay with house. Beautiful ridge top views located in the heart of historic Harriman's Cornstalk Heights.
Location
State TN
County Roane County - 31
Area 19166.0
Rooms
Other Rooms LaundryUtility, DenStudy, Workshop, Addl Living Quarter, Bedroom Main Level, Extra Storage, Mstr Bedroom Main Level
Basement Plumbed, Unfinished, Walkout
Dining Room Eat-in Kitchen, Formal Dining Area
Interior
Interior Features Eat-in Kitchen
Heating Central, Heat Pump, Other, Electric
Cooling Central Cooling, Ceiling Fan(s), Window Unit(s)
Flooring Carpet, Hardwood, Vinyl, Tile
Fireplaces Number 1
Fireplaces Type Brick
Fireplace Yes
Appliance Dishwasher, Dryer, Humidifier, Refrigerator, Microwave, Washer
Heat Source Central, Heat Pump, Other, Electric
Laundry true
Exterior
Exterior Feature Windows - Aluminum, Porch - Covered
Garage Detached, Side/Rear Entry, Off-Street Parking
Garage Spaces 2.0
Garage Description Detached, SideRear Entry, Off-Street Parking
Community Features Sidewalks
View Seasonal Mountain
Total Parking Spaces 2
Garage Yes
Building
Lot Description Level, Rolling Slope
Faces I-40 W to Exit 350 Harriman/ Midtown, R on Hwy 29 to downtown Harriman, R on Pine Rdg, R on S Roane St, R on Crescent, L on Clinton. House on Right 150 ft.
Sewer Public Sewer
Water Public
Architectural Style Craftsman, Historic
Additional Building Storage, Workshop
Structure Type Vinyl Siding,Brick
Schools
Middle Schools Harriman
High Schools Harriman
Others
Restrictions Yes
Tax ID 026FN 003.00 / 004.00
Energy Description Electric
Acceptable Financing Cash, Conventional
Listing Terms Cash, Conventional
Read Less
GET MORE INFORMATION




