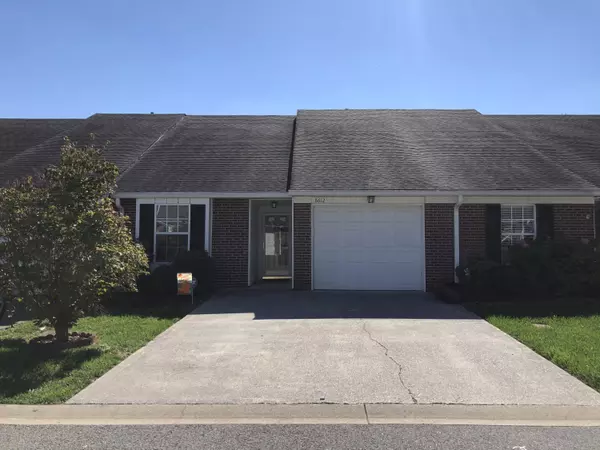For more information regarding the value of a property, please contact us for a free consultation.
8612 Braveheart WAY Knoxville, TN 37923
Want to know what your home might be worth? Contact us for a FREE valuation!

Our team is ready to help you sell your home for the highest possible price ASAP
Key Details
Sold Price $230,000
Property Type Condo
Sub Type Condominium
Listing Status Sold
Purchase Type For Sale
Square Footage 1,670 sqft
Price per Sqft $137
Subdivision Brookshire Phase 2
MLS Listing ID 1132737
Sold Date 11/20/20
Style Traditional
Bedrooms 3
Full Baths 3
HOA Fees $120/mo
Originating Board East Tennessee REALTORS® MLS
Year Built 2003
Lot Size 2,613 Sqft
Acres 0.06
Property Description
Don't miss your opportunity to own this beautiful condo with maintenance free living in a convenient location! This unit offers the owner's suite on the main level with a total of 3 bedrooms and 3 full bathrooms. The loft overlooks the family room with vaulted ceilings. The loft also connects to the third bedroom en suite. The screened-in porch gives additional space your family is looking for. The HVAC was just replaced. Call today to schedule your private showing.
Location
State TN
County Knox County - 1
Area 2660.0
Rooms
Family Room Yes
Other Rooms LaundryUtility, Extra Storage, Family Room, Mstr Bedroom Main Level
Basement Slab
Dining Room Eat-in Kitchen
Interior
Interior Features Walk-In Closet(s), Eat-in Kitchen
Heating Central, Natural Gas
Cooling Central Cooling, Ceiling Fan(s)
Flooring Carpet, Hardwood, Tile
Fireplaces Number 1
Fireplaces Type Gas Log
Fireplace Yes
Appliance Dishwasher, Disposal, Smoke Detector, Self Cleaning Oven, Refrigerator, Microwave
Heat Source Central, Natural Gas
Laundry true
Exterior
Exterior Feature Windows - Vinyl, Porch - Screened
Garage Garage Door Opener, Other, Attached, Main Level
Garage Spaces 1.0
Garage Description Attached, Garage Door Opener, Main Level, Attached
Amenities Available Clubhouse
View Other
Total Parking Spaces 1
Garage Yes
Building
Faces Gallaher View to to right on Gleason Drive to Left to Brookshire Way to right on Braveheart Way. House on the left. Sign on property.
Sewer Public Sewer
Water Public
Architectural Style Traditional
Structure Type Vinyl Siding,Other,Brick,Frame
Schools
Middle Schools West Valley
High Schools Bearden
Others
HOA Fee Include Fire Protection,Building Exterior,Trash,Grounds Maintenance
Restrictions Yes
Tax ID 132DH036
Energy Description Gas(Natural)
Read Less
GET MORE INFORMATION




