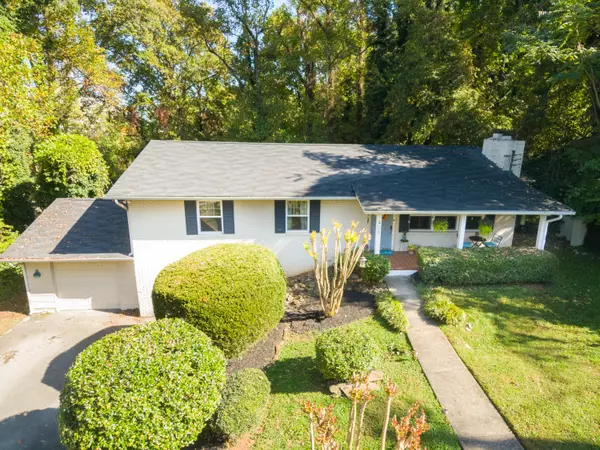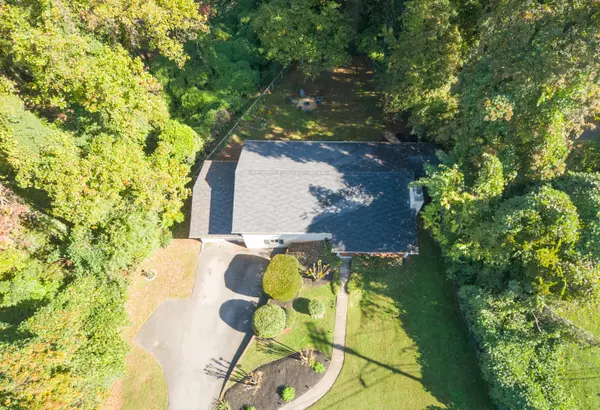For more information regarding the value of a property, please contact us for a free consultation.
408 Kendall Rd Knoxville, TN 37919
Want to know what your home might be worth? Contact us for a FREE valuation!

Our team is ready to help you sell your home for the highest possible price ASAP
Key Details
Sold Price $255,000
Property Type Single Family Home
Sub Type Residential
Listing Status Sold
Purchase Type For Sale
Square Footage 2,842 sqft
Price per Sqft $89
Subdivision Kingston Hills
MLS Listing ID 1134048
Sold Date 11/23/20
Style Traditional
Bedrooms 4
Full Baths 3
Originating Board East Tennessee REALTORS® MLS
Year Built 1985
Lot Size 0.940 Acres
Acres 0.94
Lot Dimensions 205.51x294.61xIRR
Property Description
Multiple Offer Situation - ALL OFFERS DUE - 11/2/2020 with an expiration of 6pm. Adorable Basement Rancher on nearly one acre lot in the ultra convenient West Knoxville community of Kingston Hills. This house has been updated in all the best ways, but still has that retro charm we have all come to love! It features a huge private backyard with patio, screened in porch, and fire-pit. The basement has TONS of possibilities with potential for another living quarters entirely. Come see this one-of-a-kind home today and fall in love! It even comes with a Platinum Home Warranty from Old Republic!
Location
State TN
County Knox County - 1
Area 0.94
Rooms
Family Room Yes
Other Rooms Basement Rec Room, LaundryUtility, Bedroom Main Level, Extra Storage, Great Room, Family Room, Mstr Bedroom Main Level
Basement Finished, Walkout
Interior
Interior Features Island in Kitchen, Walk-In Closet(s), Eat-in Kitchen
Heating Central, Electric
Cooling Central Cooling, Ceiling Fan(s)
Flooring Carpet, Hardwood, Tile, Other
Fireplaces Number 2
Fireplaces Type Other, Brick
Fireplace Yes
Appliance Dishwasher, Disposal, Dryer, Smoke Detector, Self Cleaning Oven, Refrigerator, Microwave, Washer
Heat Source Central, Electric
Laundry true
Exterior
Exterior Feature Windows - Vinyl, Fence - Wood, Patio, Porch - Covered, Porch - Screened, Cable Available (TV Only)
Garage Spaces 1.0
View Wooded
Porch true
Total Parking Spaces 1
Garage Yes
Building
Lot Description Private, Wooded, Irregular Lot, Level
Faces Morrell Road to Gleason Road. Go through light and the house is on your left on Kendall Road.
Sewer Public Sewer
Water Public
Architectural Style Traditional
Structure Type Brick
Schools
Middle Schools Bearden
High Schools Bearden
Others
Restrictions Yes
Tax ID 120oc005
Energy Description Electric
Read Less
GET MORE INFORMATION




