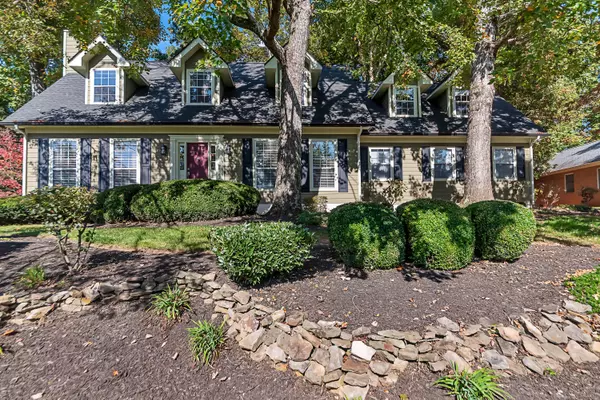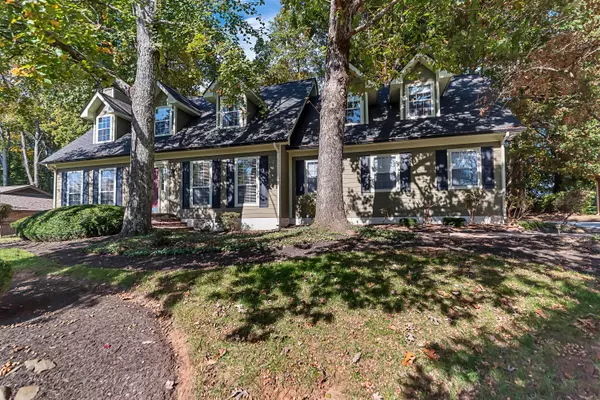For more information regarding the value of a property, please contact us for a free consultation.
8605 High Lark LN Knoxville, TN 37923
Want to know what your home might be worth? Contact us for a FREE valuation!

Our team is ready to help you sell your home for the highest possible price ASAP
Key Details
Sold Price $317,500
Property Type Single Family Home
Sub Type Residential
Listing Status Sold
Purchase Type For Sale
Square Footage 2,583 sqft
Price per Sqft $122
Subdivision Echo Valley
MLS Listing ID 1134315
Sold Date 11/13/20
Style Cape Cod,Traditional
Bedrooms 4
Full Baths 2
Half Baths 1
Originating Board East Tennessee REALTORS® MLS
Year Built 1986
Lot Size 0.350 Acres
Acres 0.35
Property Description
Charming Cape Cod home with tons of potential in the family friendly & desirable W. Knoxville neighborhood of Echo Valley! This 4BR/2.5BA home perches nicely off the road with an expansive & level backyard perfect for the kids to play safely, entertaining w/friends & family, or simply relaxing. Recent improvements include a $13,000 crawlspace/flooring system repair, rebuilt back deck, and newer (6 & 4 year old) HVAC units. Fantastic W. Knox location with direct access to Gleason Road, Westland Drive, & Gallaher View Road from the neighborhood. The home is being ''sold as-is, where-is'', buyers may perform inspections for their informational purposes only - no repairs or concessions in lieu of will be performed by the Seller & at the Seller's expense.
Location
State TN
County Knox County - 1
Area 0.35
Rooms
Family Room Yes
Other Rooms DenStudy, Extra Storage, Breakfast Room, Family Room
Basement Crawl Space
Dining Room Breakfast Bar, Eat-in Kitchen, Formal Dining Area
Interior
Interior Features Island in Kitchen, Pantry, Walk-In Closet(s), Breakfast Bar, Eat-in Kitchen
Heating Heat Pump, Electric
Cooling Central Cooling, Ceiling Fan(s)
Flooring Carpet, Hardwood, Vinyl, Tile
Fireplaces Number 3
Fireplaces Type Brick, Wood Burning
Fireplace Yes
Window Features Drapes
Appliance Dishwasher, Disposal, Dryer, Smoke Detector, Self Cleaning Oven, Security Alarm, Refrigerator, Microwave, Washer
Heat Source Heat Pump, Electric
Exterior
Exterior Feature Windows - Aluminum, Porch - Covered, Porch - Screened, Prof Landscaped, Deck
Garage Garage Door Opener, Attached, Side/Rear Entry, Main Level, Off-Street Parking
Garage Spaces 2.0
Garage Description Attached, SideRear Entry, Garage Door Opener, Main Level, Off-Street Parking, Attached
View Wooded
Total Parking Spaces 2
Garage Yes
Building
Lot Description Private, Wooded, Level, Rolling Slope
Faces Ebenezer to Westland Dr, Left on Villa Crest, Right on High Lark Lane, Home on right
Sewer Public Sewer
Water Public
Architectural Style Cape Cod, Traditional
Structure Type Fiber Cement,Block,Frame
Schools
Middle Schools West Valley
High Schools Bearden
Others
Restrictions Yes
Tax ID 132EF024
Energy Description Electric
Read Less
GET MORE INFORMATION




