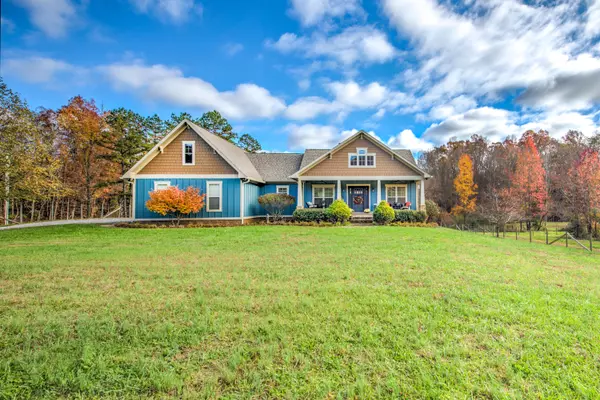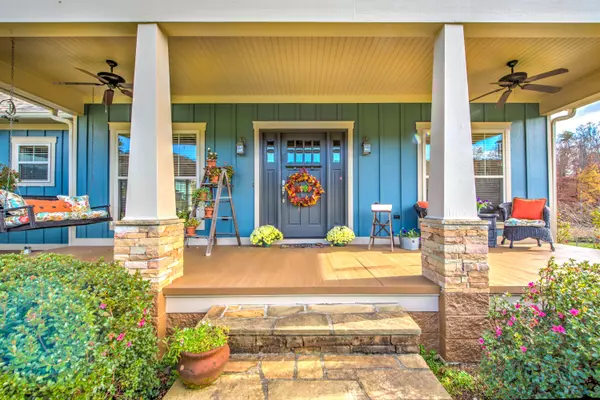For more information regarding the value of a property, please contact us for a free consultation.
3865 Buttermilk Rd Kingston, TN 37763
Want to know what your home might be worth? Contact us for a FREE valuation!

Our team is ready to help you sell your home for the highest possible price ASAP
Key Details
Sold Price $404,000
Property Type Single Family Home
Sub Type Residential
Listing Status Sold
Purchase Type For Sale
Square Footage 1,738 sqft
Price per Sqft $232
Subdivision Buttermilk Farms
MLS Listing ID 1135893
Sold Date 01/11/21
Style Traditional
Bedrooms 3
Full Baths 2
Originating Board East Tennessee REALTORS® MLS
Year Built 2010
Lot Size 5.420 Acres
Acres 5.42
Property Description
You will love to come home to this beautiful one level home on 5.42 acres of fenced pastures & running creek. 3 bed / 2 bath ranch, open kitchen to family room, island, Cathedral ceiling in great room w/ stacked stone fireplace. Gas starter to fireplace for gas logs or wood burning. Engineered hardwood thru-out. No carpet. Gorgeous knotty Alderwood cabinets in kitchen w/ soft close drawers. Granite counter tops, gas stove & pantry w/ pull out shelves. Split bedrooms. Master suite w/ large tiled walk-in shower, dual sinks & whirlpool tub. Laundry room plumbed for sink. 36 x 40 (2) stall barn w/tack room & extra storage for farm equipment. It has electricity, water & 50-amp breaker for RV. 29 x 21 deck w/composite decking. Hardie Plank Board & Batten siding. Recently painted exterior Barn & house have 3 yr old roofs. Kitchen sink is plumbed for garbage disposal. Extra wire underneath the house if needed for another building behind house
Location
State TN
County Roane County - 31
Area 5.42
Rooms
Other Rooms LaundryUtility, Bedroom Main Level, Extra Storage, Great Room, Mstr Bedroom Main Level, Split Bedroom
Basement Crawl Space
Interior
Interior Features Cathedral Ceiling(s), Island in Kitchen, Walk-In Closet(s), Eat-in Kitchen
Heating Central, Natural Gas
Cooling Central Cooling, Ceiling Fan(s)
Flooring Hardwood, Tile
Fireplaces Number 1
Fireplaces Type Wood Burning
Fireplace Yes
Appliance Dishwasher, Gas Stove, Smoke Detector, Self Cleaning Oven, Security Alarm, Microwave
Heat Source Central, Natural Gas
Laundry true
Exterior
Exterior Feature Windows - Vinyl, Windows - Insulated, Fenced - Yard, Porch - Covered, Prof Landscaped, Deck, Cable Available (TV Only)
Garage Garage Door Opener, Attached, RV Parking, Side/Rear Entry, Main Level
Garage Spaces 2.0
Garage Description Attached, RV Parking, SideRear Entry, Garage Door Opener, Main Level, Attached
View Country Setting
Total Parking Spaces 2
Garage Yes
Building
Lot Description Creek, Level, Rolling Slope
Faces I-40 West toward Nashville, Take Exit 360 the Buttermilk Rd Exit, turn (R) onto Buttermilk Rd, go 2.3 miles. Home is on the (L).
Sewer Septic Tank
Water Public
Architectural Style Traditional
Additional Building Barn(s)
Structure Type Fiber Cement,Stone,Wood Siding,Brick
Others
Restrictions Yes
Tax ID 060 076.06
Energy Description Gas(Natural)
Read Less
GET MORE INFORMATION




