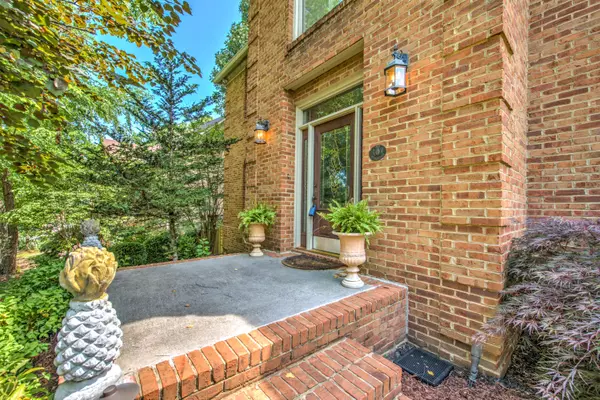For more information regarding the value of a property, please contact us for a free consultation.
605 Battle Front Tr Knoxville, TN 37934
Want to know what your home might be worth? Contact us for a FREE valuation!

Our team is ready to help you sell your home for the highest possible price ASAP
Key Details
Sold Price $600,000
Property Type Single Family Home
Sub Type Residential
Listing Status Sold
Purchase Type For Sale
Square Footage 3,686 sqft
Price per Sqft $162
Subdivision Farragut Crossing
MLS Listing ID 1158071
Sold Date 08/11/21
Style Traditional
Bedrooms 4
Full Baths 3
Half Baths 1
HOA Fees $27/ann
Originating Board East Tennessee REALTORS® MLS
Year Built 1989
Lot Size 0.390 Acres
Acres 0.39
Lot Dimensions 85 x 168.4 X IRR
Property Description
Private all brick OASIS nestled in one of Farragut's premier S/D! Amazing salt water pool (resurfaced Spring '21), lush gardens, new privacy fence, firepit & multi-level decking is truly an entertainer's dream! Inside features exquisite finishings: plantation shutters thru out, HW flrs (incl Master & Bdrm 2), wainscoting in DR & front staircase, Craftsman style moldings in Home Office, & wet bar in the family room so you may enjoy your fav beverage in front of the fireplace. The kitchen is a chef's dream: 5 burner Wolf gas stovetop, warming drawer, multi-levels of granite countertop for prep & presentation. All updated baths, incl a relaxing claw foot tub, WI tiled master shower w/dual heads. Newer HVAC & tankless water heater in this 4 bdrm, 3.5 bath, plus massive bonus rm home!
Location
State TN
County Knox County - 1
Area 0.39
Rooms
Family Room Yes
Other Rooms LaundryUtility, Bedroom Main Level, Extra Storage, Family Room
Basement Crawl Space
Dining Room Breakfast Bar, Eat-in Kitchen, Formal Dining Area
Interior
Interior Features Island in Kitchen, Pantry, Walk-In Closet(s), Wet Bar, Breakfast Bar, Eat-in Kitchen
Heating Central, Natural Gas, Electric
Cooling Central Cooling, Ceiling Fan(s)
Flooring Carpet, Hardwood, Tile
Fireplaces Number 1
Fireplaces Type Gas, Masonry
Fireplace Yes
Appliance Dishwasher, Disposal, Tankless Wtr Htr, Smoke Detector, Self Cleaning Oven, Microwave
Heat Source Central, Natural Gas, Electric
Laundry true
Exterior
Exterior Feature Windows - Vinyl, Fence - Wood, Pool - Swim (Ingrnd), Porch - Screened, Prof Landscaped, Deck
Garage Garage Door Opener, Attached, Side/Rear Entry, Main Level
Garage Spaces 2.0
Garage Description Attached, SideRear Entry, Garage Door Opener, Main Level, Attached
Pool true
Amenities Available Pool, Tennis Court(s)
View Wooded
Total Parking Spaces 2
Garage Yes
Building
Lot Description Private, Wooded, Irregular Lot, Rolling Slope
Faces Premier Farragut Crossing S/D: From Kingston Pike turn Lt onto Federal Blvd (S/D entrance). Continue 0.4 miles turning Lt onto Battle Front. Home is nestled 0.4 miles on the Lt
Sewer Public Sewer
Water Public
Architectural Style Traditional
Structure Type Brick
Schools
Middle Schools Farragut
High Schools Farragut
Others
HOA Fee Include Some Amenities
Restrictions Yes
Tax ID 152FF031
Energy Description Electric, Gas(Natural)
Read Less
GET MORE INFORMATION




