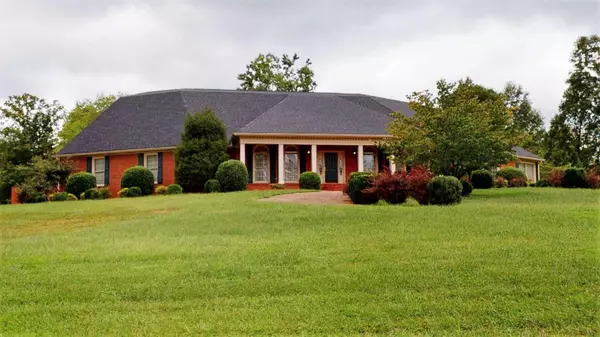For more information regarding the value of a property, please contact us for a free consultation.
2011 Partridge Rd Cleveland, TN 37312
Want to know what your home might be worth? Contact us for a FREE valuation!

Our team is ready to help you sell your home for the highest possible price ASAP
Key Details
Sold Price $516,000
Property Type Single Family Home
Sub Type Residential
Listing Status Sold
Purchase Type For Sale
Square Footage 3,682 sqft
Price per Sqft $140
Subdivision Mountain Brook
MLS Listing ID 1130585
Sold Date 03/12/21
Style Traditional
Bedrooms 3
Full Baths 3
Half Baths 2
Originating Board East Tennessee REALTORS® MLS
Year Built 1992
Lot Size 1.420 Acres
Acres 1.42
Lot Dimensions 324x168x218x122x150
Property Description
Amazing full brick 3 Bedroom, 3 1/2 Bath home in beautiful Mountain Brook subdivision. Details at every turn include brick pavers, moldings and outdoor spaces that delight a variety of entertainment and relaxation! Main level living with additional storage in basement and attic that could be completed for additional uses and/or square footage. Workshop with Single Basement Garage with separate driveway. Main level Double Car Garage and also Pea Gravel circular Driveway provide ample parking for entertaining in the awesome back yard with decorative brick wall surrounding the salt water inground pool, basketball goal, tree house and hot tub with patio areas as well as two covered porches with brick pavers. Enter dressing room and/or half bath directly from pool area. Kitchen open to Amazing full brick 3 Bedroom, 3 1/2 Bath home in beautiful Mountain Brook subdivision. Details at every turn include brick pavers, moldings and outdoor spaces that delight a variety of entertainment and relaxation! Main level living with additional storage in basement and attic that could be completed for additional uses and/or square footage. Workshop with Single Breakfast Area and large Family Room/Den with three sided brick fireplace with flue and gas logs as well as custom built ins, lots of windows overlooking the pool and gleaming hardwood floors. Kitchen includes solid surface counters, island, custom cabinetry, wall oven, dishwasher, microwave, disposal and arched brick area wired for a range. Spacious Laundry Room and Pantry as well as Formal Dining Room and Living Room/Office with french doors. All bedrooms include walk in closets and bathrooms. Owners bathroom includes double vanities as well as separate shower and jetted tub. Enter the HUGE attic space from stairway in main level garage which has high ceilings and is completely floored with fans and batting cage/golf range included. Some of the wallpaper is the type to paint and can easily be repainted. Sold As Is.
Location
State TN
County Bradley County - 47
Area 1.42
Rooms
Other Rooms LaundryUtility, Workshop, Rough-in-Room, Bedroom Main Level, Extra Storage, Mstr Bedroom Main Level
Basement Plumbed, Unfinished, Walkout
Dining Room Eat-in Kitchen, Formal Dining Area
Interior
Interior Features Island in Kitchen, Pantry, Walk-In Closet(s), Eat-in Kitchen
Heating Central, Natural Gas, Electric
Cooling Central Cooling, Ceiling Fan(s)
Flooring Carpet, Hardwood, Tile, Other
Fireplaces Number 1
Fireplaces Type Gas, Brick, See-Thru
Fireplace Yes
Window Features Drapes
Appliance Central Vacuum, Dishwasher, Disposal, Dryer, Microwave, Intercom, Washer
Heat Source Central, Natural Gas, Electric
Laundry true
Exterior
Exterior Feature Windows - Insulated, Fenced - Yard, Patio, Porch - Covered, Prof Landscaped
Garage Garage Door Opener, Attached, Basement, Main Level, Off-Street Parking, Other
Garage Spaces 2.0
Garage Description Attached, Basement, Garage Door Opener, Main Level, Off-Street Parking, Other, Attached
Porch true
Total Parking Spaces 2
Garage Yes
Building
Lot Description Corner Lot
Faces I75S to exit 25. Off exit turn Left onto 25th St/ Georgetown Rd/Hwy 60 to immediate Left onto Candies Lane. Go across Freewill Rd at Red Light (Candies Lane turns into Old Freewill Rd) and turn Left into Mountain Brook subdivision onto Chestnut Circle. Home on the Corner of Chestnut Circle and Partridge Rd. See Sign. Circular Driveway.
Sewer Public Sewer
Water Private
Architectural Style Traditional
Structure Type Brick
Schools
Middle Schools Cleveland
High Schools Cleveland
Others
Restrictions Yes
Tax ID 032M C 001
Energy Description Electric, Gas(Natural)
Read Less
GET MORE INFORMATION




