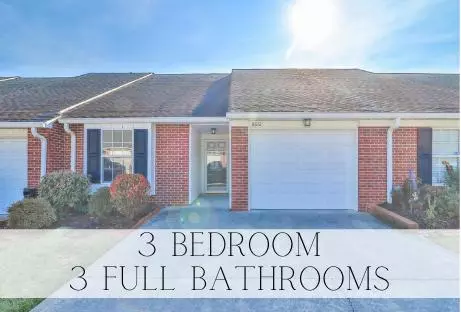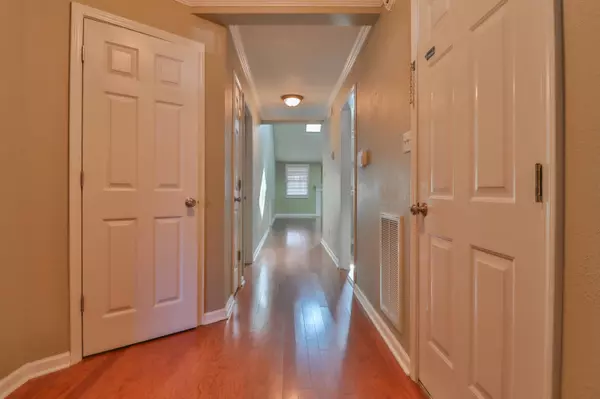For more information regarding the value of a property, please contact us for a free consultation.
8612 Braveheart WAY Knoxville, TN 37923
Want to know what your home might be worth? Contact us for a FREE valuation!

Our team is ready to help you sell your home for the highest possible price ASAP
Key Details
Sold Price $270,600
Property Type Condo
Sub Type Condominium
Listing Status Sold
Purchase Type For Sale
Square Footage 1,670 sqft
Price per Sqft $162
Subdivision Brookshire Phase 2
MLS Listing ID 1160530
Sold Date 08/02/21
Style Traditional
Bedrooms 3
Full Baths 3
HOA Fees $120/mo
Originating Board East Tennessee REALTORS® MLS
Year Built 2003
Lot Size 871 Sqft
Acres 0.02
Lot Dimensions 28x95
Property Description
Wonderful maintenance free living. There is more space then you would think there would be. No stairs from the garage or front door. The Owner's suite, another bedroom, full bathroom, and laundry are on the main level. Loft and 3rd bedroom, full bathroom, and storage are upstairs. Most of the home has just been painted.
Location
State TN
County Knox County - 1
Area 0.02
Rooms
Family Room Yes
Other Rooms LaundryUtility, Extra Storage, Family Room, Mstr Bedroom Main Level
Basement Slab
Dining Room Eat-in Kitchen
Interior
Interior Features Eat-in Kitchen
Heating Central, Natural Gas, Electric
Cooling Central Cooling, Ceiling Fan(s)
Flooring Carpet, Hardwood, Tile
Fireplaces Number 1
Fireplaces Type Gas Log
Fireplace Yes
Appliance Dishwasher, Disposal, Smoke Detector, Self Cleaning Oven, Refrigerator, Microwave
Heat Source Central, Natural Gas, Electric
Laundry true
Exterior
Exterior Feature Windows - Vinyl, Porch - Screened
Garage Garage Door Opener, Other, Main Level
Garage Spaces 1.0
Garage Description Garage Door Opener, Main Level
Amenities Available Clubhouse
View Other
Total Parking Spaces 1
Garage Yes
Building
Faces From Gleason, turn onto Brookshire Way, 2nd right is Braveheart. Condo is on the left.
Sewer Public Sewer
Water Public
Architectural Style Traditional
Structure Type Vinyl Siding,Other,Brick,Frame
Schools
Middle Schools West Valley
High Schools Bearden
Others
HOA Fee Include Fire Protection,Building Exterior,Trash,Grounds Maintenance
Restrictions Yes
Tax ID 132dh036
Energy Description Electric, Gas(Natural)
Read Less
GET MORE INFORMATION




