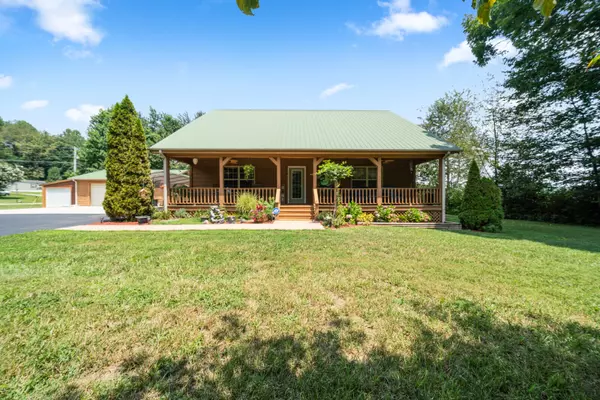For more information regarding the value of a property, please contact us for a free consultation.
126 Williams LN Livingston, TN 38570
Want to know what your home might be worth? Contact us for a FREE valuation!

Our team is ready to help you sell your home for the highest possible price ASAP
Key Details
Sold Price $349,900
Property Type Single Family Home
Sub Type Residential
Listing Status Sold
Purchase Type For Sale
Square Footage 1,529 sqft
Price per Sqft $228
Subdivision Hillcrest
MLS Listing ID 1162902
Sold Date 09/20/21
Style Cabin,Traditional
Bedrooms 3
Full Baths 2
Originating Board East Tennessee REALTORS® MLS
Year Built 2004
Lot Size 0.880 Acres
Acres 0.88
Lot Dimensions 165x200
Property Description
Charming country home situated on 0.88 acres! This 3 bedroom, 2 bathroom home offers 1529 sq ft of updated living. Walk in to tall ceilings, a cozy gas fireplace, true hardwoods and an open concept design. The kitchen has been recently updated including counters, new backsplash and appliances. The main level bathroom boasts new custom cabinetry, counters and a specialty built in shower. Take a walk upstairs and you'll find the third bedroom, which could easily be used as your next flex space - home office, game room, home gym or craft room. That's not all - enjoy outdoor living all year round. The detached garage offers multiple spaces, perfect for your vehicle, toys, workshop space, or lawn equipment, with concrete flooring, electric and lighting throughout.
Location
State TN
County Overton County - 54
Area 0.88
Rooms
Other Rooms Workshop, Extra Storage, Mstr Bedroom Main Level
Basement Crawl Space Sealed
Interior
Interior Features Cathedral Ceiling(s), Walk-In Closet(s), Eat-in Kitchen
Heating Central, Other
Cooling Central Cooling
Flooring Carpet, Hardwood
Fireplaces Number 1
Fireplaces Type Gas, Insert, Gas Log
Fireplace Yes
Appliance Dishwasher, Refrigerator, Microwave
Heat Source Central, Other
Exterior
Exterior Feature Patio, Pool - Swim(Abv Grd), Porch - Covered, Deck
Garage Garage Door Opener, Carport, Detached
Garage Spaces 2.0
Carport Spaces 2
Garage Description Detached, Garage Door Opener, Carport
Porch true
Total Parking Spaces 2
Garage Yes
Building
Lot Description Wooded, Level
Faces From OCCH: Take W Broad St to W Main St, take Hwy 111 S, take L on Oak Hill Rd, take L on Hwy 42, take L on Williams, home on R.
Sewer Septic Tank
Water Public
Architectural Style Cabin, Traditional
Additional Building Storage, Workshop
Structure Type Wood Siding,Frame
Schools
Middle Schools Livingston
High Schools Livingston Academy
Others
Restrictions Yes
Tax ID 089 015.09
Energy Description Other Fuel
Acceptable Financing Call Listing Agent
Listing Terms Call Listing Agent
Read Less
GET MORE INFORMATION




