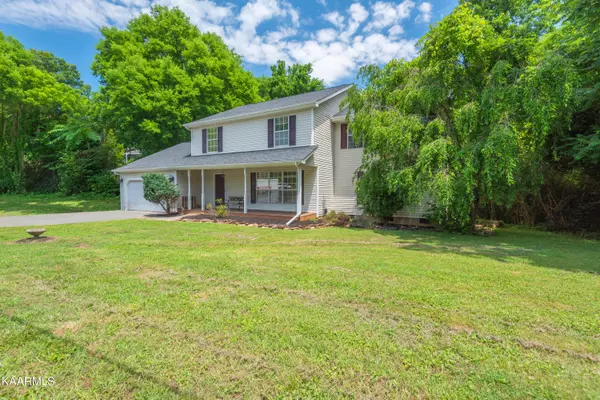For more information regarding the value of a property, please contact us for a free consultation.
8105 Sabre DR Knoxville, TN 37919
Want to know what your home might be worth? Contact us for a FREE valuation!

Our team is ready to help you sell your home for the highest possible price ASAP
Key Details
Sold Price $420,000
Property Type Single Family Home
Sub Type Residential
Listing Status Sold
Purchase Type For Sale
Square Footage 3,395 sqft
Price per Sqft $123
Subdivision Kingston Park Anx 11/21/97 Ord 0-494-97
MLS Listing ID 1190348
Sold Date 08/19/22
Style Traditional
Bedrooms 3
Full Baths 2
Half Baths 1
Originating Board East Tennessee REALTORS® MLS
Year Built 1997
Lot Size 0.390 Acres
Acres 0.39
Lot Dimensions 116x215xIRR
Property Description
This spacious, updated 2 story home is situated on top of the hill in the very friendly Kingston Woods neighborhood. Conveniently located in the Rocky Hill/Bearden community, this home is close to schools shopping and interstate 40. The screened in porch and fenced back yard make this home perfect for your pets and outdoor activities. New floors and fresh paint adorn the main level. Plenty of cabinets in the large kitchen that opens to the family room. Formal dining room and living room/office on the other side of the kitchen give way to the Billiard room. Upstairs the master bath has a soaker tub, separate tile shower and double vanity. Seller is offering a carpet allowance.
Location
State TN
County Knox County - 1
Area 0.39
Rooms
Family Room Yes
Other Rooms Family Room
Basement Crawl Space
Dining Room Formal Dining Area
Interior
Interior Features Island in Kitchen, Pantry
Heating Central, Natural Gas, Electric
Cooling Central Cooling
Flooring Carpet, Hardwood, Tile
Fireplaces Number 1
Fireplaces Type Gas Log
Fireplace Yes
Appliance Dishwasher, Disposal, Smoke Detector, Self Cleaning Oven
Heat Source Central, Natural Gas, Electric
Exterior
Exterior Feature Windows - Vinyl, Fenced - Yard, Porch - Covered, Porch - Screened, Fence - Chain
Garage Main Level
Garage Spaces 2.0
Garage Description Main Level
Total Parking Spaces 2
Garage Yes
Building
Lot Description Irregular Lot
Faces Google
Sewer Public Sewer
Water Public
Architectural Style Traditional
Structure Type Vinyl Siding,Frame
Schools
Middle Schools Bearden
High Schools Bearden
Others
Restrictions No
Tax ID 133BA001
Energy Description Electric, Gas(Natural)
Read Less
GET MORE INFORMATION




