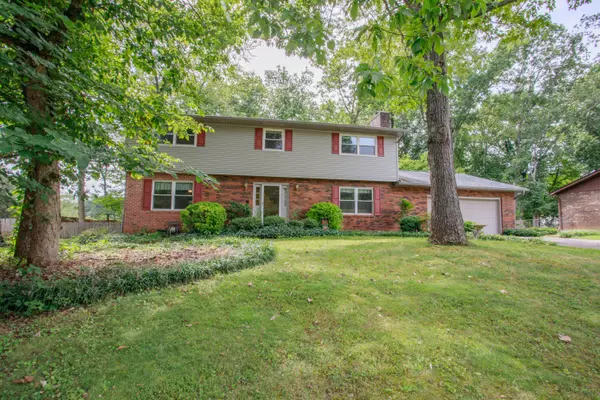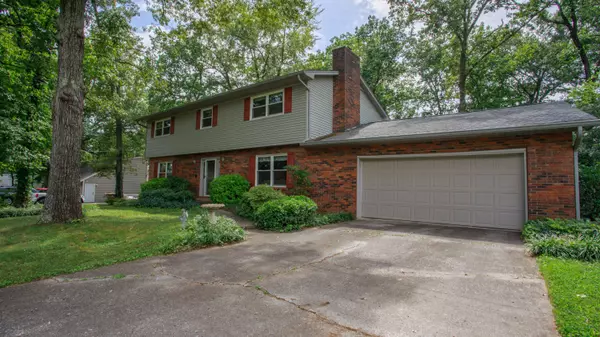For more information regarding the value of a property, please contact us for a free consultation.
637 Fernwood Rd Knoxville, TN 37923
Want to know what your home might be worth? Contact us for a FREE valuation!

Our team is ready to help you sell your home for the highest possible price ASAP
Key Details
Sold Price $330,000
Property Type Single Family Home
Sub Type Residential
Listing Status Sold
Purchase Type For Sale
Square Footage 2,484 sqft
Price per Sqft $132
Subdivision Gulfwood Sub Unit 1
MLS Listing ID 1166199
Sold Date 12/15/21
Style Traditional
Bedrooms 4
Full Baths 2
Half Baths 1
HOA Fees $3/ann
Originating Board East Tennessee REALTORS® MLS
Year Built 1975
Lot Size 0.400 Acres
Acres 0.4
Lot Dimensions 101Mx159.87xirr
Property Description
Great location for your family. Enjoy your own screened in room and private back yard. This family home has four bedrooms with two and one half baths. Hardwood floors on lower level and tile in kitchen, bathroom and laundry room. Foundation repaired in 2010. Roof replaced in 2013 w/limited lifetime Owens Corning Tru-Definition. Chimney and seal flashings resealed in July 2021. List of completed upgrades available. Crawl space to be sealed & encapsulated along with PolyLLFT to front & sidewalks. See Master Dry estimate. Located in the Gulf Wood Subdivision - community pool available. Cedar Bluff Elementary and Middle School. Hardin Valley Academy for the high school. Make your appointment today!
Buyer to verify the square footage.
Location
State TN
County Knox County - 1
Area 0.4
Rooms
Family Room Yes
Other Rooms LaundryUtility, DenStudy, Family Room
Basement Crawl Space
Dining Room Eat-in Kitchen, Formal Dining Area
Interior
Interior Features Pantry, Walk-In Closet(s), Eat-in Kitchen
Heating Central, Natural Gas, Electric
Cooling Central Cooling
Flooring Carpet, Tile
Fireplaces Number 1
Fireplaces Type Gas, Brick, Gas Log
Fireplace Yes
Appliance Dishwasher, Disposal, Smoke Detector, Self Cleaning Oven, Refrigerator
Heat Source Central, Natural Gas, Electric
Laundry true
Exterior
Exterior Feature Window - Energy Star, Windows - Vinyl, Windows - Insulated, Porch - Covered, Porch - Screened, Deck
Garage Garage Door Opener, Attached, Main Level
Garage Spaces 2.0
Garage Description Attached, Garage Door Opener, Main Level, Attached
View Country Setting
Total Parking Spaces 2
Garage Yes
Building
Lot Description Wooded, Level
Faces I-40 E to Exit 378 Cedar Bluff Rd, Use the left 2 lanes to turn left onto N Cedar Bluff Rd Pass by Starbucks (on the left in 0.3 mi); Turn right onto Fox Lonas Rd NW 0.5 mi; Turn left onto Fernwood Rd Destination will be on the left
Sewer Public Sewer
Water Public
Architectural Style Traditional
Additional Building Storage
Structure Type Vinyl Siding,Brick
Schools
Middle Schools Cedar Bluff
High Schools Hardin Valley Academy
Others
Restrictions No
Tax ID 119BJ025
Energy Description Electric, Gas(Natural)
Read Less
GET MORE INFORMATION




