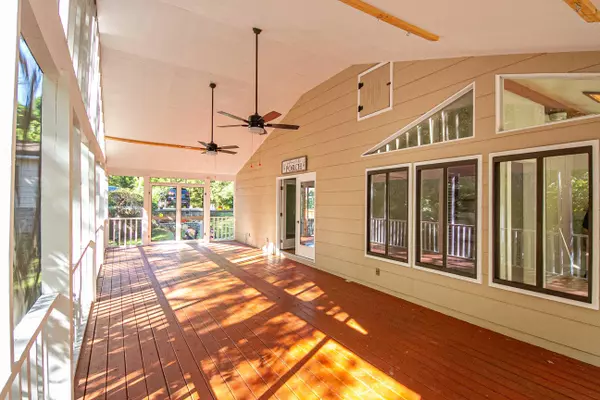For more information regarding the value of a property, please contact us for a free consultation.
206 High Ave Strawberry Plains, TN 37871
Want to know what your home might be worth? Contact us for a FREE valuation!

Our team is ready to help you sell your home for the highest possible price ASAP
Key Details
Sold Price $379,900
Property Type Single Family Home
Sub Type Residential
Listing Status Sold
Purchase Type For Sale
Square Footage 2,600 sqft
Price per Sqft $146
Subdivision Adcocks Addition
MLS Listing ID 1168822
Sold Date 11/30/21
Style Cape Cod,Contemporary,Traditional
Bedrooms 4
Full Baths 3
Half Baths 1
Originating Board East Tennessee REALTORS® MLS
Year Built 1984
Lot Size 3.600 Acres
Acres 3.6
Property Description
YOUR OWN RETREAT 3.6 acre ATV, mountain bike, or walking trails 38 X 12 SCREENED DECK, New pool cover. New dishwasher- Newly painted THROUGHOUT HOME - 2 large bedroom & bath suites on main level- YOUR OWN PRIVATE RETREAT!!! PREQUAL LETTER REQUIRED ON OFFERS BUYER TO VERIFY ALL SQ FTG.
Location
State TN
County Knox County - 1
Area 3.6
Rooms
Family Room Yes
Other Rooms Basement Rec Room, LaundryUtility, Workshop, Extra Storage, Breakfast Room, Family Room, Mstr Bedroom Main Level, Split Bedroom
Basement Finished, Partially Finished, Walkout
Dining Room Formal Dining Area, Breakfast Room
Interior
Interior Features Cathedral Ceiling(s), Walk-In Closet(s)
Heating Heat Pump, Propane, Other, Electric
Cooling Central Cooling
Flooring Carpet, Hardwood, Tile
Fireplaces Number 1
Fireplaces Type Gas, Free Standing
Fireplace Yes
Appliance Dishwasher, Microwave
Heat Source Heat Pump, Propane, Other, Electric
Laundry true
Exterior
Exterior Feature Windows - Aluminum, Windows - Insulated, Pool - Swim(Abv Grd), Porch - Covered, Porch - Screened, Deck
Garage Detached
Garage Spaces 2.0
Carport Spaces 1
Garage Description Detached
View Country Setting, Wooded
Total Parking Spaces 2
Garage Yes
Building
Lot Description Wooded, Rolling Slope
Faces I40 East toward Carter Middle School-CONVENIENT LOCATION just 6 mi off interstate had 60+ pics but mls only holds 40- sooo much character and extra touches to view- clear as much of the 3.6 acres as you wish. 2 parcel deeds-New Paint, new dishwasher, newer stove , 2 possible BEDROOM suites on main level- vaulted ceilings and tile flooring, and walk in closets, stepping out onto your private 38 x 98 deck. . Upstairs has 2 rooms, closet and full bath, storage throughout the home on all levels, a MUST SEE!!! FOLLOW ALL THE DIRECTONALS ON THE TREES ON PROPERTY-SUCH A CUTE TOUCH!!!
Sewer Public Sewer
Water Public
Architectural Style Cape Cod, Contemporary, Traditional
Additional Building Workshop
Structure Type Block,Other
Schools
Middle Schools Carter
High Schools Carter
Others
Restrictions No
Tax ID 063JB014 & 063JB015
Energy Description Electric, Propane
Read Less
GET MORE INFORMATION




