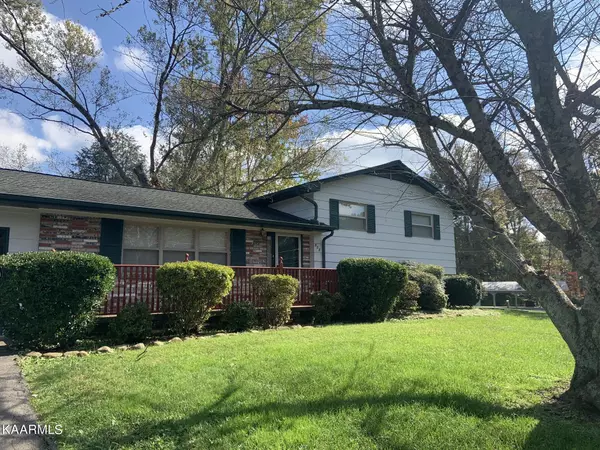For more information regarding the value of a property, please contact us for a free consultation.
828 Noragate Rd Knoxville, TN 37919
Want to know what your home might be worth? Contact us for a FREE valuation!

Our team is ready to help you sell your home for the highest possible price ASAP
Key Details
Sold Price $315,000
Property Type Single Family Home
Sub Type Residential
Listing Status Sold
Purchase Type For Sale
Square Footage 1,920 sqft
Price per Sqft $164
Subdivision Kingston Park
MLS Listing ID 1172431
Sold Date 03/18/22
Style Traditional
Bedrooms 4
Full Baths 2
Originating Board East Tennessee REALTORS® MLS
Year Built 1965
Lot Size 0.470 Acres
Acres 0.47
Lot Dimensions 125 X 150
Property Description
4 BR, 2 BA split-level home in a great location with loads of potential! Plenty of room for the whole family with 3 BR's upstairs, plus an extra bedroom and bonus room in the basement. The newly painted, spacious back deck has a hot tub enclosed by a gazebo and looks out onto the large, flat backyard. (Hot tub remains.) Tons of extra storage space inside, plus a shed out back. Fantastic location just off Westland in the Rocky Hill area, super convenient to shopping, dining, and entertainment options with West Town above and Northshore just below. Is in need of some cosmetic updates, as the price reflects. However, the roof and HVAC have recently been replaced, and beautiful new tile flooring has been installed in the kitchen and both bathrooms. SELLER IS IN THE PROCESS OF MAKING THE FOLLOWING RENOVATIONS: wallpaper removal, interior wall paint, removal of upstairs carpet, and buffing of hardwoods underneath. This home has great bones and is ready for you to make it your own! Don't miss out--schedule your showing today!!
Location
State TN
County Knox County - 1
Area 0.47
Rooms
Other Rooms Basement Rec Room, LaundryUtility, Extra Storage
Basement Finished, Walkout
Dining Room Breakfast Bar, Eat-in Kitchen
Interior
Interior Features Pantry, Breakfast Bar, Eat-in Kitchen
Heating Central, Natural Gas, Electric
Cooling Central Cooling
Flooring Carpet, Hardwood, Tile
Fireplaces Number 1
Fireplaces Type Other, Brick, Wood Burning
Fireplace Yes
Appliance Dishwasher, Refrigerator, Microwave
Heat Source Central, Natural Gas, Electric
Laundry true
Exterior
Exterior Feature Patio, Deck
Garage Attached, Main Level
Garage Spaces 2.0
Garage Description Attached, Main Level, Attached
Porch true
Total Parking Spaces 2
Garage Yes
Building
Lot Description Corner Lot, Level, Rolling Slope
Faces Right off Morrell Road onto Westland Drive. West down Westland, Right onto Cessna Road. Left on Luscombe, Right on Noragate Road. House on Right, SOP.
Sewer Public Sewer
Water Public
Architectural Style Traditional
Additional Building Storage, Gazebo
Structure Type Wood Siding,Brick,Frame
Others
Restrictions Yes
Tax ID 133BK017
Energy Description Electric, Gas(Natural)
Read Less
GET MORE INFORMATION




