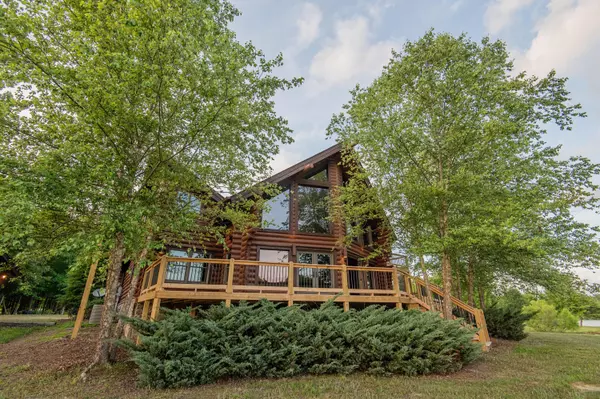For more information regarding the value of a property, please contact us for a free consultation.
2350 Long Branch Rd Spencer, TN 38585
Want to know what your home might be worth? Contact us for a FREE valuation!

Our team is ready to help you sell your home for the highest possible price ASAP
Key Details
Sold Price $635,000
Property Type Single Family Home
Sub Type Residential
Listing Status Sold
Purchase Type For Sale
Square Footage 3,540 sqft
Price per Sqft $179
Subdivision Longbranch Lakes At Fall Creek Falls
MLS Listing ID 1158598
Sold Date 09/24/21
Style Log
Bedrooms 4
Full Baths 3
Half Baths 1
HOA Fees $75/ann
Originating Board East Tennessee REALTORS® MLS
Year Built 2009
Lot Size 4.180 Acres
Acres 4.18
Property Description
Welcome to Long Branch Lakes Community. This community consists of 3,500 Acres of Woodlands, Lakes and Equestrian Properties surrounded by The Bleadsoe State Forrest and adjacent to Fall Creek Falls State Park. This lovely retreat's amenities include fishing, hiking, kayaking, tennis, swimming and additional outdoor activities. Property owners also have access to the Equestrian facilities. There are multiple Pavilions located within the community with access to grills, boat docks and trails. This beautiful Home has the best the community has to offer. This grand Log home retreat sits on a total of 4.18 LAKE FRONT Acres. The Most beautiful view you can imagine, this property boasts 3,540 sq ft- 4 bedroom - 3.5 bath with brand new exterior decking ready to be entertained and relaxed on The Most beautiful view you can imagine, this property boasts 3,540 sq ft- 4 bedroom - 3.5 bath home with brand new exterior decking ready to be entertained and relaxed on. This property comes completely furnished; as it stands now- sleeps between 10-13. This home offers beautiful hardwood flooring on the main level with a beautiful stone fireplace in the main living room with floor to ceiling windows and doors facing the lake, Owners suite is located on the main level. Each room has a lovely view of water. Lower level offers, large family gathering room and formal dining area with bar seating in the kitchen with one additional bedroom and 1.5 baths as well as a nice size laundry room. Upstairs you will find a large open balcony with a second living/entertaining space with additional bedrooms and bath. This home has a large covered carport and detached garage. The Pavilion will be the perfect place to wrap up the day. There are so many wonderful details to mention regarding this property. It is simply a must see! Property comes Furnished and ready for you to make it yours! Buyer and Buyers Agent to verify any and all info
Location
State TN
County Van Buren County - 51
Area 4.18
Rooms
Family Room Yes
Other Rooms LaundryUtility, Bedroom Main Level, Family Room, Mstr Bedroom Main Level, Split Bedroom
Basement Crawl Space
Dining Room Eat-in Kitchen, Formal Dining Area
Interior
Interior Features Cathedral Ceiling(s), Island in Kitchen, Pantry, Walk-In Closet(s), Eat-in Kitchen
Heating Central
Cooling Central Cooling, Ceiling Fan(s)
Flooring Carpet, Hardwood, Tile
Fireplaces Number 1
Fireplaces Type Stone, Wood Burning
Fireplace Yes
Window Features Drapes
Appliance Dishwasher, Disposal, Gas Stove, Smoke Detector, Security Alarm, Refrigerator, Microwave
Heat Source Central
Laundry true
Exterior
Exterior Feature Porch - Covered, Deck, Balcony, Dock
Garage Designated Parking, Detached
Garage Spaces 2.0
Garage Description Detached, Designated Parking
Pool true
Amenities Available Playground, Recreation Facilities, Pool, Tennis Court(s)
View Country Setting, Lake
Total Parking Spaces 2
Garage Yes
Building
Lot Description Private, Lakefront, Lake Access, Level
Faces I-40 West to exit 322 in Crossville. Turn left onto Hwy. 101 South, then take your 2nd Right, Continuing to follow HWY 101 South for approx 23 Miles. Turn Right onto HW 285 West, Following this for 9 Miles to Long Branch Lakes Main Entrance which will be on your left. Must have Gate code and Follow Long Branch road all the way back - just past the General Store, Tennis Courts and Pool- House will be on your Right. Sign on Property.
Sewer Septic Tank
Water Public
Architectural Style Log
Additional Building Gazebo
Structure Type Log
Schools
High Schools Van Buren County
Others
HOA Fee Include All Amenities
Restrictions Yes
Tax ID 036 086.00 000
Security Features Gated Community
Read Less
GET MORE INFORMATION




