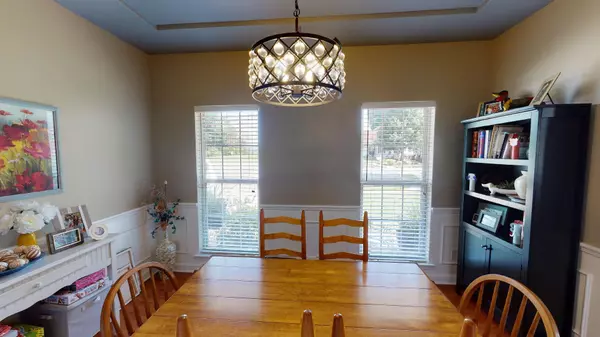For more information regarding the value of a property, please contact us for a free consultation.
118 Mill Run PL Cleveland, TN 37323
Want to know what your home might be worth? Contact us for a FREE valuation!

Our team is ready to help you sell your home for the highest possible price ASAP
Key Details
Sold Price $320,000
Property Type Single Family Home
Sub Type Residential
Listing Status Sold
Purchase Type For Sale
Square Footage 2,129 sqft
Price per Sqft $150
Subdivision Mill Creek
MLS Listing ID 1159885
Sold Date 08/30/21
Style Traditional
Bedrooms 4
Full Baths 2
Half Baths 1
HOA Fees $3/ann
Originating Board East Tennessee REALTORS® MLS
Year Built 1995
Lot Size 0.630 Acres
Acres 0.63
Lot Dimensions 49x164x147x158x130x10
Property Description
If a beautiful backyard is what you are looking for....look no further! This conveniently located 4 bedroom, 2 1/2 bath home is nestled in a cul de sac lot with a creek and two bridges to flat area with a fire pit area. Spacious Family Room open to Living Room with gas ventless fireplace open to Breakfast Area/Kitchen with an island open to a back deck overlooking the gorgeous backyard. All appliances including the Refrigerator and Washer and Dryer to stay. Built in Security System. One year Old Republic Home Protection Plan for new owners. Walkout basement with workshop, safe room and ''partially'' finished space for workout or hanging out!
Location
State TN
County Bradley County - 47
Area 0.63
Rooms
Other Rooms Basement Rec Room, LaundryUtility, Workshop, Rough-in-Room, Extra Storage
Basement Roughed In, Unfinished, Walkout
Dining Room Eat-in Kitchen, Formal Dining Area
Interior
Interior Features Cathedral Ceiling(s), Island in Kitchen, Pantry, Walk-In Closet(s), Eat-in Kitchen
Heating Central, Natural Gas, Electric
Cooling Central Cooling, Ceiling Fan(s)
Flooring Carpet, Hardwood, Tile
Fireplaces Number 1
Fireplaces Type Gas, Ventless, Gas Log
Fireplace Yes
Appliance Dishwasher, Dryer, Smoke Detector, Security Alarm, Refrigerator, Microwave, Washer
Heat Source Central, Natural Gas, Electric
Laundry true
Exterior
Exterior Feature Windows - Insulated, Patio, Prof Landscaped, Deck
Garage Attached, Main Level, Off-Street Parking
Garage Spaces 2.0
Garage Description Attached, Main Level, Off-Street Parking, Attached
Porch true
Total Parking Spaces 2
Garage Yes
Building
Lot Description Creek, Cul-De-Sac, Wooded, Level, Rolling Slope
Faces I-75S to exit 27/Paul Huff Pkwy. Turn Left off exit onto Paul Huff Pkwy to Right onto Michigan Ave to Left into Mill Creek Subdivision, Left onto Mill Run Place. See Sign in cul de sac
Sewer Septic Tank
Water Public
Architectural Style Traditional
Structure Type Vinyl Siding,Brick,Block
Schools
Middle Schools Ocoee
High Schools Walker Valley
Others
Restrictions Yes
Tax ID 051A D 030.00 000
Energy Description Electric, Gas(Natural)
Read Less
GET MORE INFORMATION




