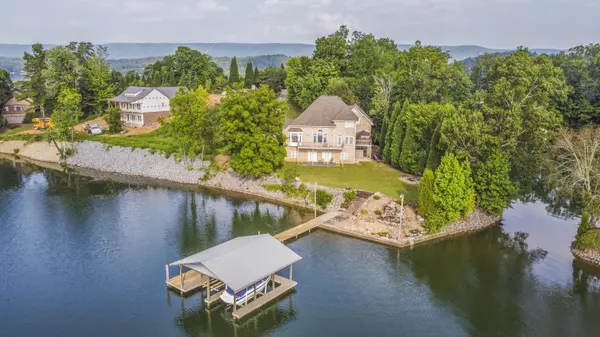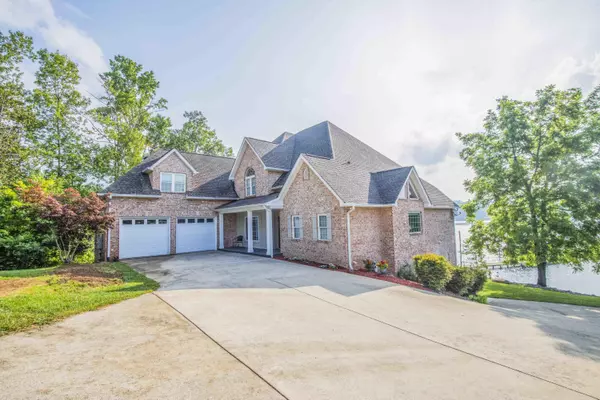For more information regarding the value of a property, please contact us for a free consultation.
231 Holiday Point DR Spring City, TN 37381
Want to know what your home might be worth? Contact us for a FREE valuation!

Our team is ready to help you sell your home for the highest possible price ASAP
Key Details
Sold Price $1,250,000
Property Type Single Family Home
Sub Type Residential
Listing Status Sold
Purchase Type For Sale
Square Footage 5,907 sqft
Price per Sqft $211
Subdivision Holiday Point Phase 1
MLS Listing ID 1163094
Sold Date 11/30/21
Style Contemporary
Bedrooms 3
Full Baths 3
Half Baths 2
Originating Board East Tennessee REALTORS® MLS
Year Built 2001
Lot Size 0.600 Acres
Acres 0.6
Lot Dimensions 25 X 235.91
Property Description
Escape to the country! Enjoy sunrises from your bed, amazing lakeviews and excellent fishing from your private 100 ft pier and year round water dock. Beautifully landscaped with massive rock, mature hardwoods and evergreens and situated on a peninsular lot, this property accommodates even oversize watercraft-- even houseboat friendly- with 35 amp service and deep water (summer level averages 20 ft) with 2 covered slips (8500lb lift) Originally a builder's home, this 3 BD/3 BA & 2 1/2 baths estate allows for both full time or weekend living and over 5900 sq ft. Luxurious yet warm, this property was fully updated in 20-21 and features only hardwood, tile & luxury vinyl tile throughout. Both HVACs replaced w/in 3 yrs,, freshly painted top to bottom, most appliances stay Newer 50 year shingled roof installed 11/16 by master roofer has transferrable warranty. Sit by the cozy gas fireplace in the vaulted great room or gaze out the wall of windows which capture the seasons in unspoiled lake vistas. Directly across the lake are miles of ever-changing but protected TVA shoreline. Owner's suite on main boasts a gas fireplace and breathtaking views and offers access to balcony-- the Master bath is absolutely dreamy-- spa-like with soaker tub and exquisite tiled shower. Formal dining option for those large gatherings. Gourmet kitchen is the gathering place beautiful Brazilian granite with tons of cabinets, double ovens, refrigerator to remain. Balcony and decks and large gazebo on main level make for amazing outdoor spaces, natural gas line for outdoor grilling. Generous laundry room updated with granite and extra sink, and separate mudroom are off the truck and boat-friendly double car attached garage (23 ft deep). Upstairs, find plenty of room for family and friends with a separate suite and 1 large bedroom with Jack and Jill bath. Office/study or extra sleeping space anyone? Enjoy another large room with gorgeous views and its own closet. Convenient and clever storage throughout the home with double walk-in attics. Prepare to be WOWED on the lower level. 10 ft ceilings and open space to play and/or create a separate living quarters. Lifetime waterproof vinyl plank floors take worry away. Kitchenette with wine cooler. Half Bath. Media/theater room (speakers to convey) and even an air compressor to inflate lake toys. Or take refuge from the crowd and tinker in a climate-controlled workshop large enough to garage a vehicle or small watercraft. DSL avail. RV friendly subdivision, 1 page restrictions and NO HOA!! Perfect for Airbnb and/or VRBO with excellent neighborhood rental history. 10 minutes to town.
Location
State TN
County Rhea County - 42
Area 0.6
Rooms
Family Room Yes
Other Rooms Basement Rec Room, LaundryUtility, Sunroom, Workshop, Extra Storage, Breakfast Room, Great Room, Family Room, Mstr Bedroom Main Level, Split Bedroom
Basement Finished, Walkout
Dining Room Breakfast Bar, Eat-in Kitchen, Formal Dining Area
Interior
Interior Features Cathedral Ceiling(s), Dry Bar, Island in Kitchen, Walk-In Closet(s), Breakfast Bar, Eat-in Kitchen
Heating Central, Heat Pump, Natural Gas, Electric
Cooling Central Cooling
Flooring Laminate, Hardwood, Tile
Fireplaces Number 2
Fireplaces Type Gas, See-Thru, Gas Log
Fireplace Yes
Appliance Dishwasher, Disposal, Gas Stove, Smoke Detector, Self Cleaning Oven, Security Alarm, Refrigerator, Microwave
Heat Source Central, Heat Pump, Natural Gas, Electric
Laundry true
Exterior
Exterior Feature Window - Energy Star, Windows - Vinyl, Porch - Covered, Deck, Cable Available (TV Only), Balcony, Doors - Energy Star, Dock
Garage Garage Door Opener, Attached, Basement, Main Level
Garage Spaces 2.0
Garage Description Attached, Basement, Garage Door Opener, Main Level, Attached
View Mountain View, Country Setting, Lake
Total Parking Spaces 2
Garage Yes
Building
Lot Description Cul-De-Sac, Waterfront Access, River, Private, Lakefront, Lake Access, Current Dock Permit on File, Level
Faces From Spring City, head north on US 27, Turn right on Vanns Creek. Quick right on Toestring Valley and quick left on Dreamland. Follow Dreamland, Rd, then stay straight on Holiday Pt to the end of the cul de sac. No SOP. House will be on left. Brick columns mark the concrete driveway.
Sewer Septic Tank
Water Public
Architectural Style Contemporary
Additional Building Gazebo
Structure Type Brick
Schools
Middle Schools Spring City
High Schools Rhea County
Others
Restrictions Yes
Tax ID 031N A 006.00 000
Energy Description Electric, Gas(Natural)
Acceptable Financing Cash, Conventional
Listing Terms Cash, Conventional
Read Less
GET MORE INFORMATION




