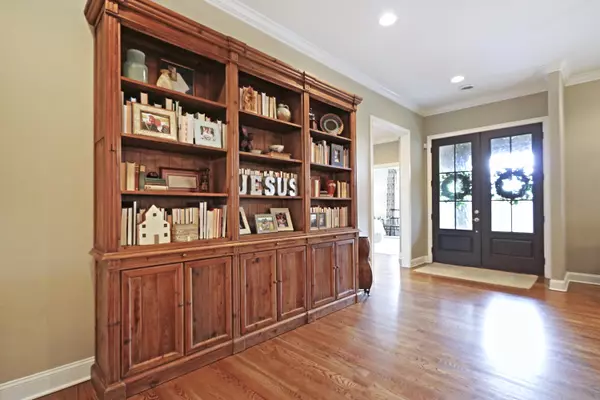For more information regarding the value of a property, please contact us for a free consultation.
2832 Fieldstone DR Lenoir City, TN 37772
Want to know what your home might be worth? Contact us for a FREE valuation!

Our team is ready to help you sell your home for the highest possible price ASAP
Key Details
Sold Price $670,000
Property Type Single Family Home
Sub Type Residential
Listing Status Sold
Purchase Type For Sale
Square Footage 2,575 sqft
Price per Sqft $260
Subdivision Stone Crossing Unit 3
MLS Listing ID 1170182
Sold Date 12/06/21
Style Craftsman,Traditional
Bedrooms 3
Full Baths 2
Half Baths 1
HOA Fees $41/ann
Originating Board East Tennessee REALTORS® MLS
Year Built 2017
Lot Size 0.340 Acres
Acres 0.34
Lot Dimensions 100x146
Property Description
If you've been waiting for the perfect home, this is it! Absolutely stunning one level home on 13th hole of Avalon Golf Course. This home is only a few years old but looks brand new- and includes every upgrade you can imagine. Open floor plan including massive gourmet kitchen with dining area large enough for the whole family! Custom 10 foot pantry, built in speakers in common areas and porch, enormous master suite including huge closet and duel head shower, and Stuart Rowe designed landscaping and outdoor lighting. The screened in porch is like an additional living space with can lighting and ceiling fan, and opens up to a custom flagstone patio. The three car garage has epoxy finished floors and 3rd bay has window and is currently being used a home gym This one is a must see in person! NOTE- curtains and refrigerator do not convey but are negotiable.
Location
State TN
County Loudon County - 32
Area 0.34
Rooms
Family Room Yes
Other Rooms LaundryUtility, Sunroom, Bedroom Main Level, Breakfast Room, Great Room, Family Room, Mstr Bedroom Main Level, Split Bedroom
Basement Crawl Space Sealed
Dining Room Eat-in Kitchen, Formal Dining Area
Interior
Interior Features Cathedral Ceiling(s), Island in Kitchen, Pantry, Walk-In Closet(s), Eat-in Kitchen
Heating Central, Natural Gas, Electric
Cooling Central Cooling
Flooring Carpet, Hardwood, Tile
Fireplaces Number 1
Fireplaces Type Stone, Gas Log
Fireplace Yes
Appliance Dishwasher, Disposal, Gas Stove, Smoke Detector, Self Cleaning Oven, Microwave
Heat Source Central, Natural Gas, Electric
Laundry true
Exterior
Exterior Feature Patio, Porch - Covered, Porch - Enclosed, Porch - Screened, Prof Landscaped
Garage Garage Door Opener, Main Level
Garage Spaces 3.0
Garage Description Garage Door Opener, Main Level
Pool true
Community Features Sidewalks
Amenities Available Clubhouse, Pool
View Country Setting, Golf Course, Other
Porch true
Total Parking Spaces 3
Garage Yes
Building
Lot Description Private, Golf Community, Golf Course Front, Level
Faces I-40 W to 75 S Exit 369 Watt Road- turn left Right on US 70 W/Kingston Pike Right on Flagstone Blvd left on Cobblestone left on Fieldstone Home on Right Sign in yard
Sewer Public Sewer
Water Public
Architectural Style Craftsman, Traditional
Structure Type Brick
Others
HOA Fee Include Some Amenities
Restrictions Yes
Tax ID 007P D 085.00
Energy Description Electric, Gas(Natural)
Read Less
GET MORE INFORMATION




