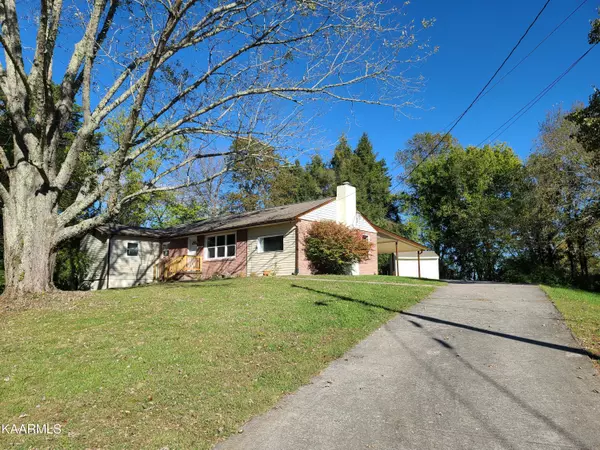For more information regarding the value of a property, please contact us for a free consultation.
714 Ridgecrest DR Kingston, TN 37763
Want to know what your home might be worth? Contact us for a FREE valuation!

Our team is ready to help you sell your home for the highest possible price ASAP
Key Details
Sold Price $251,200
Property Type Single Family Home
Sub Type Residential
Listing Status Sold
Purchase Type For Sale
Square Footage 1,920 sqft
Price per Sqft $130
Subdivision Rio Vista Sub
MLS Listing ID 1172019
Sold Date 11/30/21
Style Traditional
Bedrooms 3
Full Baths 2
Originating Board East Tennessee REALTORS® MLS
Year Built 1954
Lot Size 1.920 Acres
Acres 1.92
Lot Dimensions 58MX180XIRR
Property Description
Kingston! Move in Ready-3 BR/2BTH Basement Rancher situated on just under 2 acres in a cul-de-sac! This home offers an open concept in the LR-DR w/beautiful hardwood floors throughout. Freshly painted interiors/exterior areas, updated kitchen w/ tile, new ceiling fans, updated windows, roof & HVAC only 7 years. Large 2 car carport could easily be converted into garage space or used for outdoor entertaining , nice storage building plus a fenced area ready for your pets to enjoy. The 2 lots combined create almost 2 acres of property that is partially wooded to offer you plenty of space to get creative & a very peaceful feeling of privacy. Basement area could easily be used as 4th BR if needed & also has walk out access. ALL appliances including Freezer in basement will convey w/the sale. Pest control contract has been maintained & in effect on this home. Super convenient Kingston location that is close by to all Schools and I40 Hwy access. Move In Ready so don't miss out on a great home, call today to schedule a viewing.
Location
State TN
County Roane County - 31
Area 1.92
Rooms
Other Rooms Basement Rec Room, Bedroom Main Level, Extra Storage, Mstr Bedroom Main Level
Basement Finished, Plumbed, Walkout
Interior
Interior Features Walk-In Closet(s)
Heating Central, Electric
Cooling Central Cooling, Ceiling Fan(s)
Flooring Hardwood, Tile
Fireplaces Number 1
Fireplaces Type Brick, Wood Burning
Fireplace Yes
Appliance Dishwasher, Self Cleaning Oven, Refrigerator, Microwave, Washer
Heat Source Central, Electric
Exterior
Exterior Feature Windows - Vinyl, Windows - Insulated, Fence - Chain
Garage Attached, Carport, Side/Rear Entry, Main Level, Off-Street Parking
Carport Spaces 2
Garage Description Attached, SideRear Entry, Carport, Main Level, Off-Street Parking, Attached
View Country Setting, Seasonal Mountain
Garage No
Building
Lot Description Cul-De-Sac, Wooded, Irregular Lot, Level, Rolling Slope
Faces Take Kingston Exit 352 off of I40, Turn right on Hwy 58. Left on Hwy 70. Right on Scenic Drive. Left on E Ridgecrest. House at the end of the cul de sac, SOP.
Sewer Public Sewer
Water Public
Architectural Style Traditional
Additional Building Storage
Structure Type Vinyl Siding,Brick
Schools
Middle Schools Cherokee
High Schools Roane County
Others
Restrictions Yes
Tax ID 058k a 008.00 & 058k a 007.00
Energy Description Electric
Read Less
GET MORE INFORMATION




