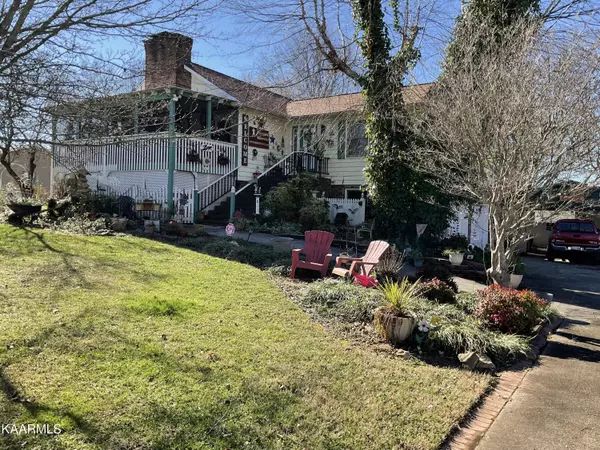For more information regarding the value of a property, please contact us for a free consultation.
811 Kensington Blvd Maryville, TN 37803
Want to know what your home might be worth? Contact us for a FREE valuation!

Our team is ready to help you sell your home for the highest possible price ASAP
Key Details
Sold Price $435,000
Property Type Single Family Home
Sub Type Residential
Listing Status Sold
Purchase Type For Sale
Square Footage 3,242 sqft
Price per Sqft $134
Subdivision Oxford Hills
MLS Listing ID 1177666
Sold Date 03/09/22
Style Traditional
Bedrooms 4
Full Baths 3
Originating Board East Tennessee REALTORS® MLS
Year Built 1983
Lot Size 0.490 Acres
Acres 0.49
Lot Dimensions 125 x 169.48 irr
Property Description
Tremendous opportunity to own a 4 bedroom 3 bath home in the desirable Oxford Hills subdivision. Spacious living room with gas fireplace & skylights open to the dining area which also has a wet bar area. Eat in kitchen w/skylight, island w/granite counter top, and appliances only 1 yr old. Split bedroom plan~~large master w/walkin closet and ensuite. Bedroom #2 on the main w/walkin closet & direct access to full bath. Also on the main is a sitting room & a 4 season sunroom w/new windows along with a large screened in front porch. Now let's venture downstairs where you will find 2 more bedrooms, full bath w/shower, bonus room/den with brick gas fireplace. So much space in this amazinng home!! Enjoy your park like backyard w/water feature, raised garden beds, large deck and 5 storage buildings with electricity. Fenced in backyard for kids and/or pets. Roof 4-5 yrs old, 2 car carport is only 1 1/2 yr old. Schedule your showing today!!
Location
State TN
County Blount County - 28
Area 0.49
Rooms
Other Rooms Basement Rec Room, LaundryUtility, DenStudy, Sunroom, Bedroom Main Level, Breakfast Room, Mstr Bedroom Main Level, Split Bedroom
Basement Finished, Plumbed, Walkout
Dining Room Eat-in Kitchen, Formal Dining Area
Interior
Interior Features Cathedral Ceiling(s), Island in Kitchen, Pantry, Walk-In Closet(s), Eat-in Kitchen
Heating Central, Natural Gas
Cooling Central Cooling, Ceiling Fan(s)
Flooring Laminate, Carpet, Vinyl, Tile
Fireplaces Number 2
Fireplaces Type Brick, Gas Log
Fireplace Yes
Window Features Drapes
Appliance Dishwasher, Smoke Detector, Microwave
Heat Source Central, Natural Gas
Laundry true
Exterior
Exterior Feature Windows - Vinyl, Windows - Insulated, Fence - Wood, Fenced - Yard, Patio, Porch - Enclosed, Deck
Garage Garage Door Opener, Attached, Detached, Side/Rear Entry
Garage Spaces 2.0
Carport Spaces 2
Garage Description Attached, Detached, SideRear Entry, Garage Door Opener, Attached
View Country Setting
Porch true
Total Parking Spaces 2
Garage Yes
Building
Lot Description Level
Faces 411 to Sandy Springs Rd turns into Carpenters Grade. Right into Oxford Hills on Kensington Blvd
Sewer Public Sewer
Water Public
Architectural Style Traditional
Additional Building Workshop
Structure Type Other,Cedar,Frame
Others
Restrictions Yes
Tax ID 079F B 004.00 000
Energy Description Gas(Natural)
Read Less
GET MORE INFORMATION




