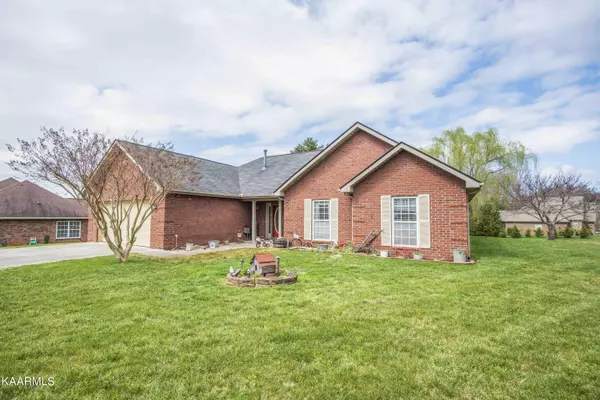For more information regarding the value of a property, please contact us for a free consultation.
261 Edinburgh DR Lenoir City, TN 37771
Want to know what your home might be worth? Contact us for a FREE valuation!

Our team is ready to help you sell your home for the highest possible price ASAP
Key Details
Sold Price $400,000
Property Type Single Family Home
Sub Type Residential
Listing Status Sold
Purchase Type For Sale
Square Footage 1,868 sqft
Price per Sqft $214
Subdivision Allenbrook Ph
MLS Listing ID 1183457
Sold Date 05/06/22
Style Traditional
Bedrooms 3
Full Baths 2
HOA Fees $5/ann
Originating Board East Tennessee REALTORS® MLS
Year Built 2002
Lot Size 0.460 Acres
Acres 0.46
Property Description
ONE LEVEL LIVING AT ITS BEST!!! Move in Ready all Brick. 3 Bedroom 2 bath, located at the end of quiet cul de sac in Beautiful Allenbrook Subdivision. All brick rancher with low to no maintenance. Open Kitchen Living Room Concept. New Paint and LVP Flooring. Must See Kitchen. New Corian Countertops. New Stainless Steel appliances. Seating at bar island and in Dinning Room. Separate Laundry Room. Relax in your over sized Master, or step out to private screened in porch. Separate bonus/office. Large fenced in yard. Matured fruit trees and grapevines to stay. Washer and Dryer to stay. Literally minutes to shopping, schools, hospitals and interstate. If making an Offer, Please allow 24 hrs for response time.
Location
State TN
County Loudon County - 32
Area 0.46
Rooms
Family Room Yes
Other Rooms LaundryUtility, DenStudy, Bedroom Main Level, Breakfast Room, Great Room, Family Room, Mstr Bedroom Main Level, Split Bedroom
Basement Slab
Dining Room Breakfast Bar, Eat-in Kitchen, Formal Dining Area, Breakfast Room
Interior
Interior Features Island in Kitchen, Pantry, Walk-In Closet(s), Breakfast Bar, Eat-in Kitchen
Heating Central, Natural Gas
Cooling Ceiling Fan(s)
Flooring Laminate, Carpet, Tile
Fireplaces Type None
Fireplace No
Window Features Drapes
Appliance Dishwasher, Disposal, Smoke Detector, Self Cleaning Oven, Refrigerator, Microwave, Washer
Heat Source Central, Natural Gas
Laundry true
Exterior
Exterior Feature Fence - Privacy, Fence - Wood, Fenced - Yard, Patio, Porch - Enclosed, Porch - Screened, Deck
Garage Garage Door Opener, Designated Parking, Attached, RV Parking, Main Level, Off-Street Parking
Garage Spaces 2.0
Garage Description Attached, RV Parking, Garage Door Opener, Main Level, Off-Street Parking, Designated Parking, Attached
View Country Setting
Porch true
Total Parking Spaces 2
Garage Yes
Building
Lot Description Cul-De-Sac, Level
Faces Harrison Road. Left on 1st Allenbrook Entrance. First Left on Edinburgh Drive. Home at the End of the cul de sac
Sewer Public Sewer
Water Public
Architectural Style Traditional
Structure Type Brick
Others
HOA Fee Include Trash,Sewer
Restrictions Yes
Tax ID 020H A 043.00
Energy Description Gas(Natural)
Read Less
GET MORE INFORMATION




