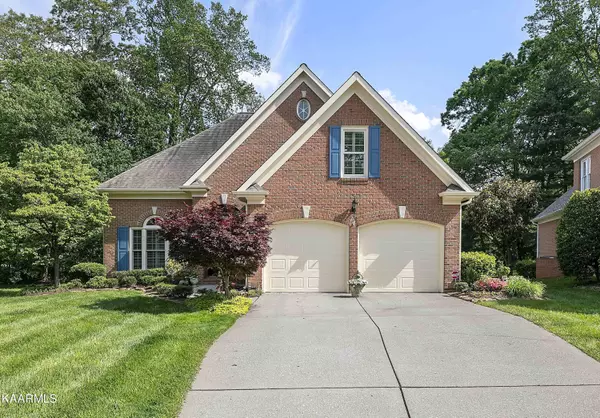For more information regarding the value of a property, please contact us for a free consultation.
404 Wyndham Hall LN Knoxville, TN 37934
Want to know what your home might be worth? Contact us for a FREE valuation!

Our team is ready to help you sell your home for the highest possible price ASAP
Key Details
Sold Price $632,500
Property Type Single Family Home
Sub Type Residential
Listing Status Sold
Purchase Type For Sale
Square Footage 3,000 sqft
Price per Sqft $210
Subdivision Wyndham Hall S/D
MLS Listing ID 1189353
Sold Date 06/20/22
Style Traditional
Bedrooms 3
Full Baths 3
Half Baths 1
HOA Fees $180/qua
Originating Board East Tennessee REALTORS® MLS
Year Built 1994
Lot Size 0.260 Acres
Acres 0.26
Lot Dimensions 25.02x184.44
Property Description
Gorgeous brick home situated on cul-de-sac This home features main level primary suite with gorgeous adjoining bath; dining room; eat in designer kitchen with light filled keeping room and breakfast nook. Large two car garage with extra area for storage. Upper level has 2 bedrooms, 2 full baths and a large bonus room. Large walk in storage area and loads of closet space. Wait until you see the backyard and charming patio area. HOA dues include neighborhood pool; street lamps; maintenance of common areas; lawn care; central irrigation system; mulching of landscape beds; leaf removal; mowing/trimming; lawn treatment and maintenance of boulevard maple trees. Convenient to Turkey Creek; I40/I75; entertainment; healthcare and library. Community adjoins Farragut Greenway/walking trails.
Location
State TN
County Knox County - 1
Area 0.26
Rooms
Family Room Yes
Other Rooms LaundryUtility, Bedroom Main Level, Extra Storage, Breakfast Room, Family Room, Mstr Bedroom Main Level
Basement Crawl Space
Dining Room Breakfast Bar, Eat-in Kitchen, Formal Dining Area, Breakfast Room
Interior
Interior Features Cathedral Ceiling(s), Pantry, Walk-In Closet(s), Breakfast Bar, Eat-in Kitchen
Heating Central, Forced Air, Natural Gas, Electric
Cooling Central Cooling
Flooring Carpet, Hardwood, Tile
Fireplaces Number 1
Fireplaces Type Brick, Gas Log
Fireplace Yes
Appliance Dishwasher, Disposal, Smoke Detector, Self Cleaning Oven, Refrigerator, Microwave
Heat Source Central, Forced Air, Natural Gas, Electric
Laundry true
Exterior
Exterior Feature Windows - Insulated, Patio, Prof Landscaped
Garage Garage Door Opener, Main Level
Garage Spaces 2.0
Garage Description Garage Door Opener, Main Level
View Other
Porch true
Total Parking Spaces 2
Garage Yes
Building
Lot Description Cul-De-Sac, Private, Level
Faces N. Campbell Station Road to Grigsby Chapel Rd. Left into Wyndham Hall S/D to home at end of Wyndham Hall Lane in cul-de-sac.
Sewer Public Sewer
Water Public
Architectural Style Traditional
Structure Type Other,Brick
Schools
Middle Schools Farragut
High Schools Farragut
Others
HOA Fee Include Grounds Maintenance
Restrictions Yes
Tax ID 142CC025
Energy Description Electric, Gas(Natural)
Read Less
GET MORE INFORMATION




