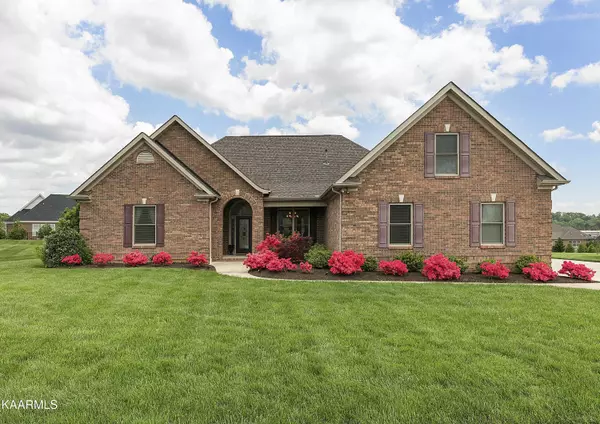For more information regarding the value of a property, please contact us for a free consultation.
484 Millstone LN Lenoir City, TN 37772
Want to know what your home might be worth? Contact us for a FREE valuation!

Our team is ready to help you sell your home for the highest possible price ASAP
Key Details
Sold Price $645,000
Property Type Single Family Home
Sub Type Residential
Listing Status Sold
Purchase Type For Sale
Square Footage 2,453 sqft
Price per Sqft $262
Subdivision Stone Crossing Unit 2
MLS Listing ID 1189928
Sold Date 06/30/22
Style Traditional
Bedrooms 3
Full Baths 2
Half Baths 1
HOA Fees $41/ann
Originating Board East Tennessee REALTORS® MLS
Year Built 2016
Lot Size 0.670 Acres
Acres 0.67
Property Description
The perfect all brick ranch home with an open floor plan in popular Stone Crossing. Large primary suite with luxury bath, hardwood floors in living areas and primary, granite countertops, and a three car garage. Covered porch overlooks one of the largest lots in the neighborhood just waiting for your ideas.
Location
State TN
County Loudon County - 32
Area 0.67
Rooms
Family Room Yes
Other Rooms LaundryUtility, Bedroom Main Level, Family Room, Mstr Bedroom Main Level
Basement Crawl Space
Dining Room Eat-in Kitchen, Formal Dining Area
Interior
Interior Features Island in Kitchen, Pantry, Walk-In Closet(s), Eat-in Kitchen
Heating Central, Natural Gas, Electric
Cooling Central Cooling, Ceiling Fan(s)
Flooring Carpet, Hardwood, Tile
Fireplaces Number 1
Fireplaces Type Gas Log
Fireplace Yes
Appliance Dishwasher, Disposal, Self Cleaning Oven, Security Alarm, Refrigerator, Microwave
Heat Source Central, Natural Gas, Electric
Laundry true
Exterior
Exterior Feature Porch - Covered
Garage Garage Door Opener, Attached, Side/Rear Entry, Main Level
Garage Spaces 3.0
Garage Description Attached, SideRear Entry, Garage Door Opener, Main Level, Attached
Pool true
Amenities Available Pool
Total Parking Spaces 3
Garage Yes
Building
Lot Description Level
Faces From I-40//I-75, take the Watt Road exit. Travel south on Watt Road to Kingston Pike. Turn right on Kingston Pike. At the fork, stay straight remaining on Hwy 70. Turn right on Flagstone Blvd into the Stone Crossing neighborhood. Turn left on Cobblestone Drive, turn right on Millstone Lane.
Sewer Public Sewer
Water Public
Architectural Style Traditional
Structure Type Brick
Others
Restrictions Yes
Tax ID 007P D 063.00
Energy Description Electric, Gas(Natural)
Read Less
GET MORE INFORMATION




