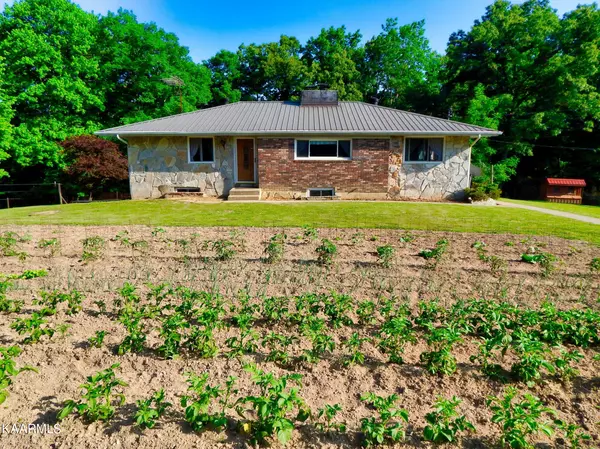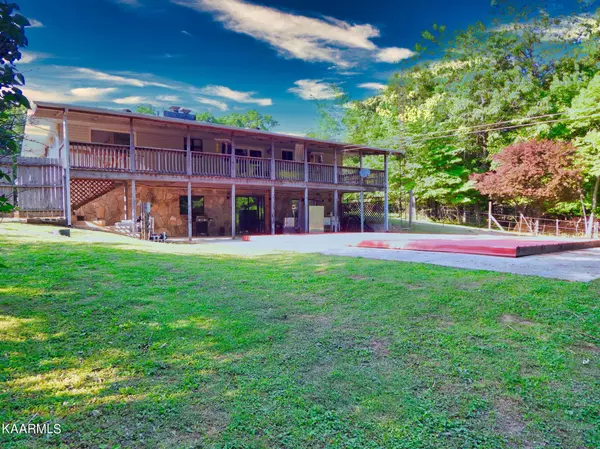For more information regarding the value of a property, please contact us for a free consultation.
798 Christenson Rd Deer Lodge, TN 37726
Want to know what your home might be worth? Contact us for a FREE valuation!

Our team is ready to help you sell your home for the highest possible price ASAP
Key Details
Sold Price $300,000
Property Type Single Family Home
Sub Type Residential
Listing Status Sold
Purchase Type For Sale
Square Footage 2,816 sqft
Price per Sqft $106
MLS Listing ID 1192870
Sold Date 07/12/22
Style Traditional
Bedrooms 4
Full Baths 2
Originating Board East Tennessee REALTORS® MLS
Year Built 1976
Lot Size 10.120 Acres
Acres 10.12
Property Description
Sold As Is (Cash or Conventional) This home would make a wonderful retreat. Located in a quiet private country setting with 10+ acres with a mix of fields and woods. Heated in ground pool, a huge covered deck overlooking the pool, as well as the concrete patio underneath. Garden area, fruit trees, berry patches, barn with stalls and tack area, fenced fields, two bay open front tractor or storage shed, two bay detached garage with garage door openers and workshop. This home has tons of potential with 2 fireplaces, two full kitchens, two living areas. Whether your wanting mountain living, farm, equestrian, or weekend retreat...this home has it all. Relax or entertain on the covered deck for the perfect cup of coffee or family and friends. Welcome to country living! Barn is 30'x30'
Two Bay Open Garage 32'x24'
Two Bay Enclosed Garage 30'x24'
Covered Deck 48'x12'
In Ground Pool 32'x14'
These measurements are all approximate. Buyer to verify.
Location
State TN
County Morgan County - 35
Area 10.12
Rooms
Other Rooms LaundryUtility, Addl Living Quarter, Bedroom Main Level, Extra Storage, Great Room, Mstr Bedroom Main Level
Basement Finished, Walkout
Dining Room Eat-in Kitchen, Formal Dining Area
Interior
Interior Features Pantry, Eat-in Kitchen
Heating Central, Natural Gas, Other, Electric
Cooling Central Cooling, Ceiling Fan(s)
Flooring Laminate, Vinyl, Tile
Fireplaces Number 2
Fireplaces Type Brick, Insert, Wood Burning
Fireplace Yes
Appliance Dishwasher, Smoke Detector, Security Alarm, Refrigerator
Heat Source Central, Natural Gas, Other, Electric
Laundry true
Exterior
Exterior Feature TV Antenna, Windows - Insulated, Patio, Pool - Swim (Ingrnd), Porch - Covered, Deck
Parking Features Garage Door Opener, Detached, RV Parking, Side/Rear Entry, Main Level, Off-Street Parking
Garage Spaces 2.0
Carport Spaces 2
Garage Description Detached, RV Parking, SideRear Entry, Garage Door Opener, Main Level, Off-Street Parking
View Country Setting, Wooded, Seasonal Mountain
Porch true
Total Parking Spaces 2
Garage Yes
Building
Lot Description Private, Wooded, Level
Faces From Oliver Springs, TN take TN 62 to Morgan County Hwy US27, Turn Left on Pilot mt. Rd., just before Pilot Mt. Missionary Baptist Church 2.92 miles, turn left on Deer Lodge Hwy 3.86 miles, Turn rt on Deer Lodge Pike .4 miles, Turn right on Christenson to dead end past the pond.
Sewer Septic Tank
Water Public
Architectural Style Traditional
Additional Building Storage, Stable(s), Barn(s), Workshop
Structure Type Stone,Vinyl Siding,Brick
Schools
Middle Schools Sunbright
High Schools Sunbright
Others
Restrictions No
Tax ID 041 013.09
Energy Description Electric, Gas(Natural), Other Fuel
Acceptable Financing New Loan, Cash, Conventional
Listing Terms New Loan, Cash, Conventional
Read Less



