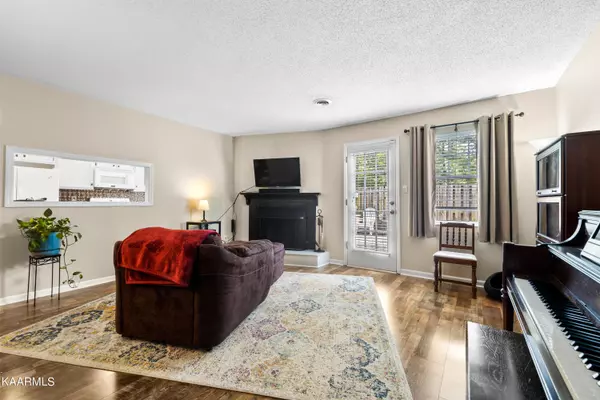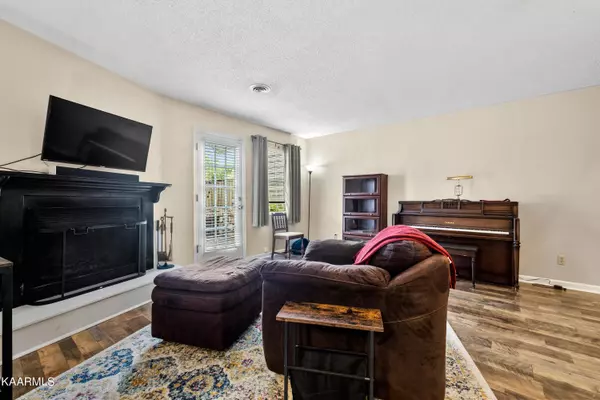For more information regarding the value of a property, please contact us for a free consultation.
7700 Wilmington DR Knoxville, TN 37919
Want to know what your home might be worth? Contact us for a FREE valuation!

Our team is ready to help you sell your home for the highest possible price ASAP
Key Details
Sold Price $322,000
Property Type Single Family Home
Sub Type Residential
Listing Status Sold
Purchase Type For Sale
Square Footage 1,530 sqft
Price per Sqft $210
Subdivision Northshore Village
MLS Listing ID 1205399
Sold Date 09/30/22
Style Traditional
Bedrooms 3
Full Baths 2
Half Baths 1
HOA Fees $155/mo
Originating Board East Tennessee REALTORS® MLS
Year Built 1985
Lot Size 1,742 Sqft
Acres 0.04
Lot Dimensions 23.79 X 69.18 X IRR
Property Description
Lovely 3 bedroom 2 1/2 bath bath updated end unit in the heart of Rocky Hill. Lots of character with a wood burning fireplace. Kitchen with eat in bay. Fenced back patio with pavers and a fire pit. Carpet and floors four years old. HVAC approximately three years old. Ceiling fans in master and second bedroom. Two new toilets. Copper plumbing in garage. Security sensors all doors and windows. Amenities include club house, pool, tennis court, exercise room, and picnic/barbeque area. Lawn maintenance in HOA fee. 2 car attached garage. Additional guest parking in the subdivision.
Curtains and curtain rods do not convey.
https://www.nsvknoxville.com/rules-regulations
Location
State TN
County Knox County - 1
Area 0.04
Rooms
Other Rooms Extra Storage
Basement Slab
Interior
Interior Features Walk-In Closet(s), Eat-in Kitchen
Heating Central, Electric
Cooling Central Cooling, Ceiling Fan(s)
Flooring Carpet, Hardwood, Vinyl, Tile
Fireplaces Number 1
Fireplaces Type Wood Burning
Fireplace Yes
Appliance Dishwasher, Smoke Detector, Refrigerator, Microwave
Heat Source Central, Electric
Exterior
Exterior Feature Windows - Insulated, Fence - Wood, Fenced - Yard, Patio, Prof Landscaped
Garage Attached, Main Level
Garage Spaces 2.0
Garage Description Attached, Main Level, Attached
Pool true
Amenities Available Clubhouse, Pool, Tennis Court(s)
View Country Setting
Porch true
Total Parking Spaces 2
Garage Yes
Building
Lot Description Corner Lot, Level
Faces Kingston Pike to Morrell Road, R into Northshore Village to L on Wilmington Dr.
Sewer Public Sewer
Water Public
Architectural Style Traditional
Structure Type Wood Siding,Frame
Schools
Middle Schools Bearden
High Schools West
Others
HOA Fee Include Building Exterior,All Amenities,Grounds Maintenance
Restrictions Yes
Tax ID 133EF064
Energy Description Electric
Read Less
GET MORE INFORMATION




