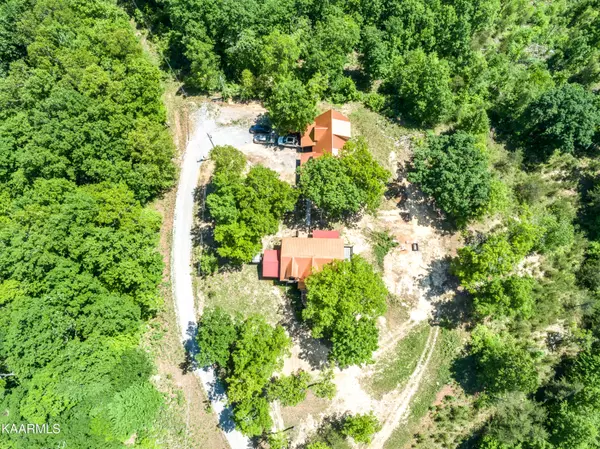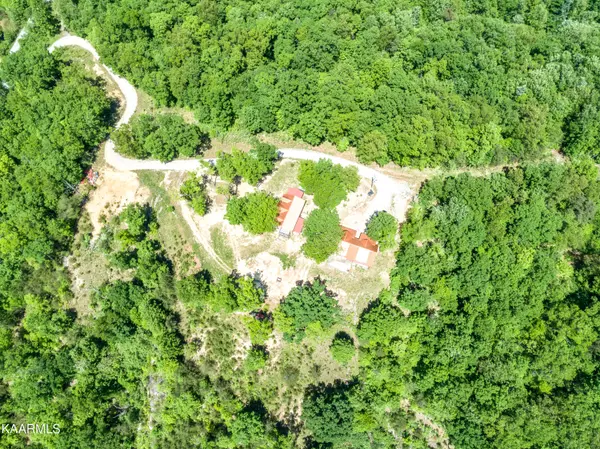For more information regarding the value of a property, please contact us for a free consultation.
144 Hollis LN Pioneer, TN 37847
Want to know what your home might be worth? Contact us for a FREE valuation!

Our team is ready to help you sell your home for the highest possible price ASAP
Key Details
Sold Price $465,900
Property Type Single Family Home
Sub Type Residential
Listing Status Sold
Purchase Type For Sale
Square Footage 1,493 sqft
Price per Sqft $312
MLS Listing ID 1192171
Sold Date 01/05/23
Style Cabin,Log
Bedrooms 3
Full Baths 3
Originating Board East Tennessee REALTORS® MLS
Year Built 2002
Lot Size 24.500 Acres
Acres 24.5
Lot Dimensions 1,067,216
Property Description
Are you an ATV enthusiast, looking for a vacation home, OR just want privacy on over 24 ACRES? This is it! 3 bed/ 3 bath home with a 4 car detached garage that is framed for 3bd/2ba above. Enough room for the whole family, or a great income property. No trailer access to many of the ATV trails in Pioneer TN. You have the option to make it your own, or the current owner is continuing improvements and the build out of apartment over garage at a price. New Well, New plumbing, New Roofs, Updated Electric, New LTV, New HVAC units, Septic pumped and serviced, Verizon Internet and much more. Fully furnished for you to start your adventure. Recommend AWD, gate code access upon confirmed showing. Schedule your Tour Today!
Location
State TN
County Campbell County - 37
Area 24.5
Rooms
Other Rooms LaundryUtility, Workshop, Addl Living Quarter, Bedroom Main Level, Extra Storage, Split Bedroom
Basement Crawl Space
Guest Accommodations Yes
Dining Room Breakfast Bar, Eat-in Kitchen
Interior
Interior Features Pantry, Breakfast Bar, Eat-in Kitchen
Heating Central, Natural Gas, Electric
Cooling Central Cooling, Ceiling Fan(s)
Flooring Carpet, Hardwood, Vinyl
Fireplaces Number 1
Fireplaces Type Gas, Other
Fireplace Yes
Appliance Dishwasher, Dryer, Gas Grill, Smoke Detector, Self Cleaning Oven, Security Alarm, Refrigerator, Microwave, Washer
Heat Source Central, Natural Gas, Electric
Laundry true
Exterior
Exterior Feature Deck
Parking Features Garage Door Opener, Designated Parking, RV Parking, Off-Street Parking
Garage Spaces 4.0
Garage Description RV Parking, Garage Door Opener, Off-Street Parking, Designated Parking
View Mountain View, Country Setting, Wooded
Total Parking Spaces 4
Garage Yes
Building
Lot Description Wooded
Faces From I-75 Exit 144 follow Stinking Creek Rd. Left on Melvin Hollow, stay left on Bruce Lane. At the gate enter code, follow up to 144 Hollis Ln driveway on the right. SOP. Requires an AWD vehicle.
Sewer Septic Tank
Water Well
Architectural Style Cabin, Log
Additional Building Workshop, Guest House
Structure Type Wood Siding,Log,Other
Schools
High Schools Jellico
Others
Restrictions No
Tax ID 026 003.00
Energy Description Electric, Gas(Natural)
Read Less
GET MORE INFORMATION




