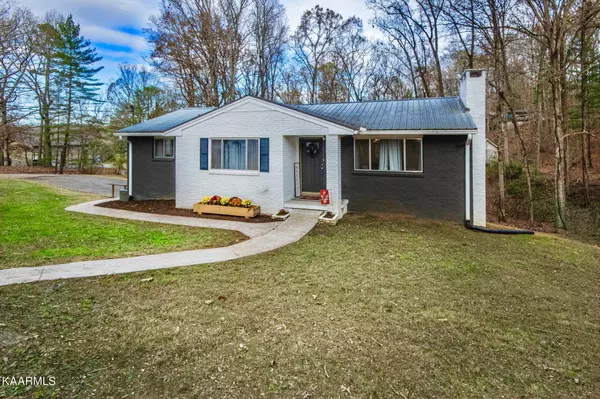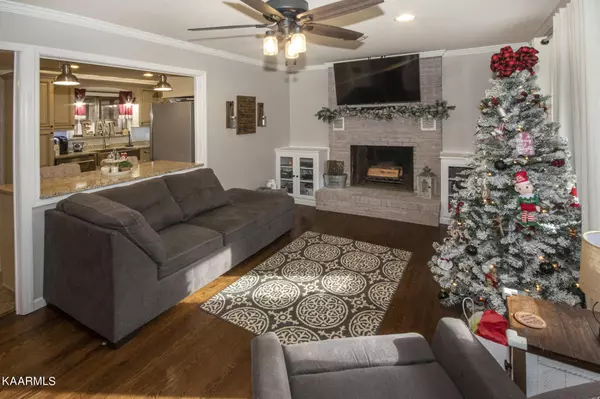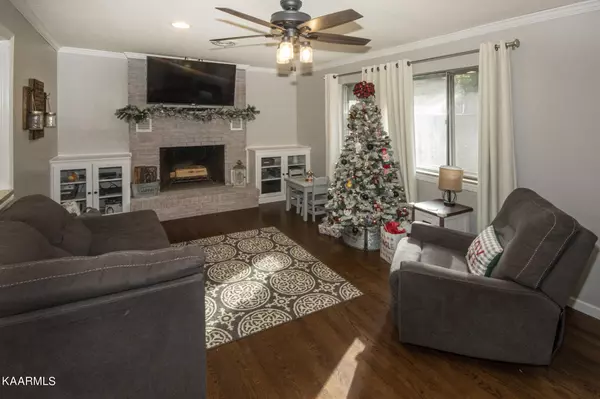For more information regarding the value of a property, please contact us for a free consultation.
508 Davis DR Kingston, TN 37763
Want to know what your home might be worth? Contact us for a FREE valuation!

Our team is ready to help you sell your home for the highest possible price ASAP
Key Details
Sold Price $294,900
Property Type Single Family Home
Sub Type Residential
Listing Status Sold
Purchase Type For Sale
Square Footage 1,270 sqft
Price per Sqft $232
Subdivision Lakewood Heights
MLS Listing ID 1212300
Sold Date 01/04/23
Style Traditional
Bedrooms 3
Full Baths 1
Half Baths 1
Originating Board East Tennessee REALTORS® MLS
Year Built 1959
Lot Size 0.460 Acres
Acres 0.46
Lot Dimensions 150 x 195
Property Description
Bring your boat! Beautifully remodeled all brick basement ranch home in a lakefront neighborhood with seasonal lake views and lake access. Great open plan with a dining counter separating the kitchen from the family rm. All hardwood floors, lots of painted bead board, new kitchen. All bedrooms are on the main level. Large screened in porch off kitchen with car port below. Great place to store the boat. One car garage in basement. Basement has another 1000 sf that is partially finished but could be finished by the new owner, currently in the space is a workshop, area for a rec room with a wood burning stove in place & Laundry area. Home is on half acre on a corner lot. The charming storage shed conveys. There is lake access across street on a community lot with boat dock and boat ramp
Location
State TN
County Roane County - 31
Area 0.46
Rooms
Family Room Yes
Other Rooms LaundryUtility, DenStudy, Workshop, Bedroom Main Level, Extra Storage, Breakfast Room, Family Room, Mstr Bedroom Main Level
Basement Crawl Space, Partially Finished
Dining Room Breakfast Bar, Eat-in Kitchen, Breakfast Room
Interior
Interior Features Island in Kitchen, Walk-In Closet(s), Breakfast Bar, Eat-in Kitchen
Heating Heat Pump, Electric
Cooling Central Cooling, Ceiling Fan(s)
Flooring Hardwood, Vinyl, Tile
Fireplaces Number 1
Fireplaces Type Brick, Wood Burning
Fireplace Yes
Appliance Dishwasher, Disposal, Tankless Wtr Htr, Smoke Detector, Self Cleaning Oven, Refrigerator, Microwave
Heat Source Heat Pump, Electric
Laundry true
Exterior
Exterior Feature Windows - Aluminum, Porch - Screened, Doors - Energy Star
Garage Attached, Carport, Basement, Side/Rear Entry
Garage Spaces 1.0
Garage Description Attached, SideRear Entry, Basement, Carport, Attached
View Seasonal Lake View
Total Parking Spaces 1
Garage Yes
Building
Lot Description Corner Lot
Faces I40 West to Kingston Exit, right to Race St, Right to Pineywoods, straight to Lakewood, merge right to Davis, home on Left
Sewer Public Sewer
Water Public
Architectural Style Traditional
Additional Building Storage
Structure Type Brick
Schools
Middle Schools Cherokee
High Schools Roane County
Others
Restrictions No
Tax ID 047K A 013.00
Energy Description Electric
Read Less
GET MORE INFORMATION




