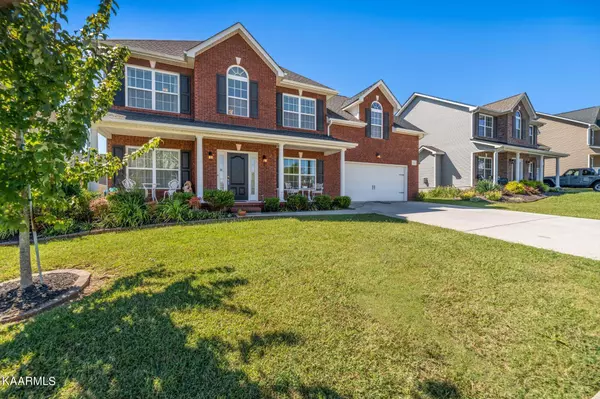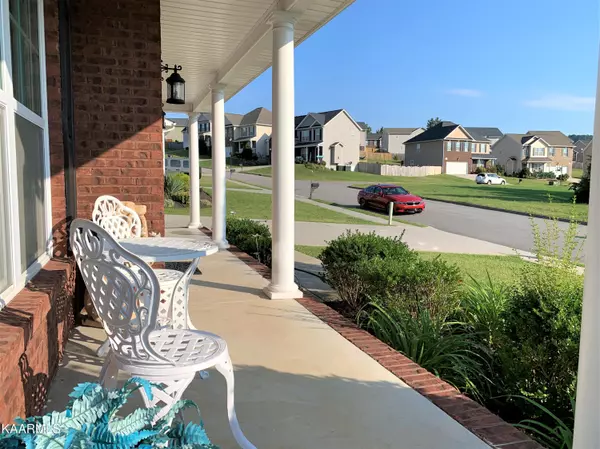For more information regarding the value of a property, please contact us for a free consultation.
6933 Poplar Wood Tr Knoxville, TN 37920
Want to know what your home might be worth? Contact us for a FREE valuation!

Our team is ready to help you sell your home for the highest possible price ASAP
Key Details
Sold Price $440,000
Property Type Single Family Home
Sub Type Residential
Listing Status Sold
Purchase Type For Sale
Square Footage 2,679 sqft
Price per Sqft $164
Subdivision Woodcreek Reserve
MLS Listing ID 1206706
Sold Date 01/09/23
Style Traditional
Bedrooms 4
Full Baths 2
Half Baths 1
HOA Fees $10/ann
Originating Board East Tennessee REALTORS® MLS
Year Built 2013
Lot Size 6,098 Sqft
Acres 0.14
Lot Dimensions 65x100x65x100
Property Description
2679 sq.ft.9 Yr young 4BR 2.5 bth w/ huge bonus, cathedral ceiling main level master - on level lot! Soaring 18 ft tall 2 sty hwd foyer! Dbl crown! Gourmet 18x14 Eat-in Kitchen w/bay windowed breakfast area, tons of crowned cherry cabs & faux granite tops, lg walkin pantry! Gargantuan 24x22 bonus w/8x6 W.I.C. plus another 21x5 W.I.C--- perfect for kids playrm or home theater rm! Main level Master w/cath ceiling, W.I.C., 13x11 bath w/dual solid surface vanity, Lg corner Whirlpool and Sep Stand-up Shower! 12x12 hwd DR w/dbl crown, wainscoting and chair rail! 15x15 family rm w/majestic corner gas log fireplace! 11x10 LR w/double crown--perfect for home office! Cook-out on the 12x12 patio or sip ice tea on the 29x6 front porch! Main lvl 6x5 laundry! 3 upper lg BRs w/spacious 8x8 guest bath!
Location
State TN
County Knox County - 1
Area 0.14
Rooms
Family Room Yes
Other Rooms LaundryUtility, Extra Storage, Breakfast Room, Family Room, Mstr Bedroom Main Level, Split Bedroom
Basement Slab
Dining Room Breakfast Bar, Eat-in Kitchen, Formal Dining Area, Breakfast Room
Interior
Interior Features Cathedral Ceiling(s), Pantry, Walk-In Closet(s), Breakfast Bar, Eat-in Kitchen
Heating Central, Natural Gas, Electric
Cooling Central Cooling
Flooring Carpet, Hardwood, Vinyl
Fireplaces Number 1
Fireplaces Type Gas Log
Fireplace Yes
Appliance Dishwasher, Disposal, Smoke Detector, Self Cleaning Oven, Microwave
Heat Source Central, Natural Gas, Electric
Laundry true
Exterior
Exterior Feature Windows - Vinyl, Fence - Wood, Patio, Porch - Covered
Garage Garage Door Opener, Attached, Main Level
Garage Spaces 2.0
Garage Description Attached, Garage Door Opener, Main Level, Attached
View Country Setting
Porch true
Total Parking Spaces 2
Garage Yes
Building
Lot Description Level
Faces Alcoa Hwy to John Sevier to Right on W. Martin Mill Pike and continue onto Tipton Station past Bonny Kate school to left on Poplar Wood Trail. 3rd home on left.
Sewer Public Sewer
Water Public
Architectural Style Traditional
Structure Type Vinyl Siding,Brick
Schools
Middle Schools South Doyle
High Schools South Doyle
Others
Restrictions Yes
Tax ID 148CG110
Energy Description Electric, Gas(Natural)
Read Less
GET MORE INFORMATION




