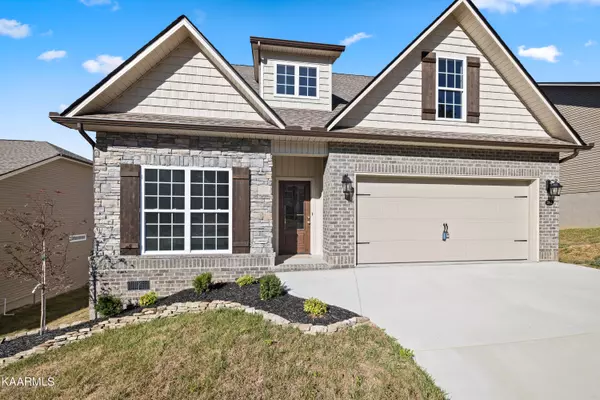For more information regarding the value of a property, please contact us for a free consultation.
3719 Parker Harrison WAY Knoxville, TN 37924
Want to know what your home might be worth? Contact us for a FREE valuation!

Our team is ready to help you sell your home for the highest possible price ASAP
Key Details
Sold Price $409,900
Property Type Single Family Home
Sub Type Residential
Listing Status Sold
Purchase Type For Sale
Square Footage 2,296 sqft
Price per Sqft $178
Subdivision The Park At Babelay Unit 3
MLS Listing ID 1212928
Sold Date 01/17/23
Style Cottage,Craftsman
Bedrooms 3
Full Baths 3
HOA Fees $20/ann
Originating Board East Tennessee REALTORS® MLS
Year Built 2022
Lot Size 6,534 Sqft
Acres 0.15
Lot Dimensions 56 x 117
Property Description
This beautiful 2300 sq. ft new construction is priced to sell and certainly will not disappoint * Open living/dining/kitchen with white shaker cabinets, navy blue island, granite countertops * custom stone fireplace * Master suite is amazing w/trey ceiling, huge walk in closet, double vanities, large soaking tub and tiled custom walk in shower * Split Bedrooms * cottage style doors * Covered Screened porch * 2nd level Bonus Room would make great at home office, kids play room or family entertainment center * Shiplap accents * Extra storage * Great home for minimal step accessibility * 5 minutes to new Amazon Center, shopping, restaurants and less then 15 minutes to Downtown Knoxville * Come check it out !! Information deemed accurate buyer to verify*
Location
State TN
County Knox County - 1
Area 0.15
Rooms
Family Room Yes
Other Rooms LaundryUtility, Extra Storage, Great Room, Family Room, Mstr Bedroom Main Level, Split Bedroom
Basement Crawl Space
Interior
Interior Features Cathedral Ceiling(s), Island in Kitchen, Pantry, Walk-In Closet(s), Eat-in Kitchen
Heating Heat Pump, Electric
Cooling Central Cooling, Ceiling Fan(s)
Flooring Laminate, Carpet, Tile
Fireplaces Number 1
Fireplaces Type Electric, Stone
Fireplace Yes
Appliance Dishwasher, Disposal, Smoke Detector, Microwave
Heat Source Heat Pump, Electric
Laundry true
Exterior
Exterior Feature Window - Energy Star, Windows - Vinyl, Windows - Insulated, Porch - Screened, Prof Landscaped, Doors - Energy Star
Garage Garage Door Opener, Attached, Main Level
Garage Spaces 2.0
Garage Description Attached, Garage Door Opener, Main Level, Attached
View Seasonal Mountain
Total Parking Spaces 2
Garage Yes
Building
Lot Description Level, Rolling Slope
Faces I-640 to Washington Pike Exit (go toward Target)and turn right at Red Light on Washington Pike, go about a mile to Right on Babelay to Left onto Pond Run Way to Left on Park Shadow Way to Right on Meredith Lynn Way to Right on Parker Harrison Way house will be on right near end of street. See Sign on Property
Sewer Public Sewer
Water Public
Architectural Style Cottage, Craftsman
Structure Type Stone,Vinyl Siding,Brick,Frame
Schools
Middle Schools Holston
High Schools Gibbs
Others
Restrictions Yes
Tax ID 050IC029
Energy Description Electric
Read Less
GET MORE INFORMATION




