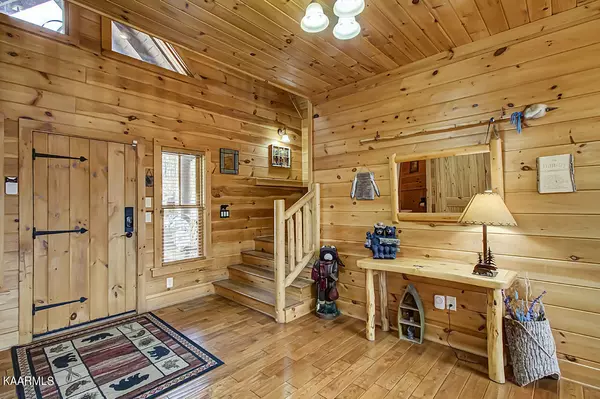For more information regarding the value of a property, please contact us for a free consultation.
4124 Harvest Moon Rd Sevierville, TN 37862
Want to know what your home might be worth? Contact us for a FREE valuation!

Our team is ready to help you sell your home for the highest possible price ASAP
Key Details
Sold Price $1,150,000
Property Type Single Family Home
Sub Type Residential
Listing Status Sold
Purchase Type For Sale
Square Footage 3,806 sqft
Price per Sqft $302
Subdivision Homestead In Wears Valley
MLS Listing ID 1185969
Sold Date 01/20/23
Style Log
Bedrooms 3
Full Baths 5
Half Baths 1
HOA Fees $25/ann
Originating Board East Tennessee REALTORS® MLS
Year Built 2007
Lot Size 0.850 Acres
Acres 0.85
Lot Dimensions 175 X 290 IRR
Property Description
HUGE PRICE REDUCTION! BRING ALL OFFERS! Conservative RENTAL ESTIMATES OF $167,000. 00 PER YEAR FOR GROSS RENTAL INCOME ! New Exterior Stain! New Deck Railing ! New Concrete Parking Area! New Metal Roof! This cabin would rent as a 5 Bedroom 5 1/2 Bath Log Cabin. It is located close to all the attractions! The main level boasts a huge Master Bedroom with step in tile jetted shower & a large jetted whirlpool tub. The Living Room has a towering rock fireplace with gas logs & cathedral ceilings with walls of glass to take in those Mountain View's. The Dining area seats 10 and has additional bar seating for 4. The kitchen has custom built hickory cabinets, stainless appliances & hard surface countertops. Spacious wrap around decks of maintenance free Trex, with Swing, Picnic Tables and The decks are accessible from all the bedrooms also. A 6 person hot tub is on main deck level that is covered and enclosed. There is a half bath and a Laundry area on the main floor as well. The Upstairs has 2 additional Master suites each with their own private bath, and very own private balconies! Views are incredible! The Upstairs game area includes pool table (ping pong conversion top) additional seating and it overlooks the living area! Downstairs you will find a huge game room/ living area with full service bar/kitchen area. In addition, there are two other Bonus Sleeping Rooms downstairs with their own full private baths ! This cabin can comfortably accommodate 12-16 People! Air hockey, shuffleboard, basketball, Multi-gaming, Darts and more! Cabin being sold fully furnished!
Location
State TN
County Sevier County - 27
Area 0.85
Rooms
Other Rooms Basement Rec Room, LaundryUtility, Addl Living Quarter, Extra Storage, Mstr Bedroom Main Level, Split Bedroom
Basement Finished, Walkout
Dining Room Breakfast Bar
Interior
Interior Features Cathedral Ceiling(s), Island in Kitchen, Pantry, Walk-In Closet(s), Wet Bar, Breakfast Bar, Eat-in Kitchen
Heating Central, Heat Pump, Propane, Electric
Cooling Central Cooling, Ceiling Fan(s)
Flooring Hardwood, Tile
Fireplaces Number 1
Fireplaces Type Stone, Gas Log
Fireplace Yes
Appliance Dishwasher, Disposal, Dryer, Smoke Detector, Self Cleaning Oven, Security Alarm, Refrigerator, Microwave, Washer
Heat Source Central, Heat Pump, Propane, Electric
Laundry true
Exterior
Exterior Feature Windows - Insulated, Porch - Covered, Porch - Enclosed, Porch - Screened, Prof Landscaped, Deck, Balcony
Parking Features Designated Parking, Off-Street Parking
Garage Description Off-Street Parking, Designated Parking
View Mountain View
Garage No
Building
Lot Description Wooded, Irregular Lot
Faces From Parkway in Pigeon Forge, turn onto Wears Valley Rd. Go appoximately 9.8 miles and turn RIGHT onto Happy Hollow Road. Go .4 mile to a slight RIGHT onto S Clearfork Road. Go approximately .5 mile under bridge and downhill and turn LEFT onto Chamberlain Rd. Follow Chamberlain another 1.1 mile and turn LEFT at Homestead East sign onto Harvest Moon Rd. Then Turn left staying on Harvest Moon Rd and cabin is about .5 mile on Right. No sign on property.
Sewer Septic Tank, Perc Test On File
Water Well
Architectural Style Log
Structure Type Log
Others
HOA Fee Include Association Ins
Restrictions Yes
Tax ID 113P C 035.00
Energy Description Electric, Propane
Read Less



