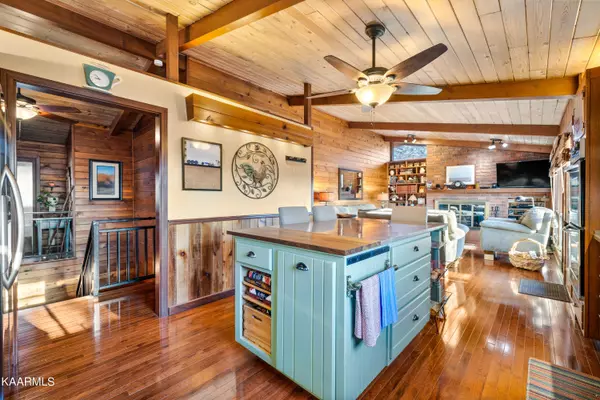For more information regarding the value of a property, please contact us for a free consultation.
11120 Sonja DR Knoxville, TN 37934
Want to know what your home might be worth? Contact us for a FREE valuation!

Our team is ready to help you sell your home for the highest possible price ASAP
Key Details
Sold Price $595,000
Property Type Single Family Home
Sub Type Residential
Listing Status Sold
Purchase Type For Sale
Square Footage 3,117 sqft
Price per Sqft $190
Subdivision Farragut View
MLS Listing ID 1212464
Sold Date 01/30/23
Style Traditional
Bedrooms 4
Full Baths 3
Originating Board East Tennessee REALTORS® MLS
Year Built 1960
Lot Size 0.860 Acres
Acres 0.86
Property Description
Mid Century Modern Jewel on .86 acre with a view of the Smoky Mountains. This lovely home has a warm inviting/cozy feel to it with T&G Western Cedar plank walls, ceilings and beams. Floor joists and framing are all Western Cedar. Front entry has Vermont slate flooring, customized black iron railing with a gate. Kitchen has ss appliances, custom island adjoining a keeping room with a gas fireplace and built-in shelves. 4 bedrooms on the main level. Master has its own bath. Marble countertops in upstairs baths, 2 bedrooms have a jack & jill bath, and a 4th bedroom being used as an office. Downstairs hosts a den area with a woodburning fireplace & kitchenette, laundry room with a full bathroom, a rec room, and 2nd office. There is a huge 930 sq ft garage and workshop.
Location
State TN
County Knox County - 1
Area 0.86
Rooms
Other Rooms Basement Rec Room, LaundryUtility, Workshop, Addl Living Quarter, Bedroom Main Level, Extra Storage, Mstr Bedroom Main Level, Split Bedroom
Basement Finished, Walkout
Interior
Interior Features Cathedral Ceiling(s), Island in Kitchen, Pantry, Walk-In Closet(s)
Heating Central, Natural Gas, Electric
Cooling Central Cooling, Ceiling Fan(s)
Flooring Carpet, Hardwood, Vinyl, Tile, Slate
Fireplaces Number 2
Fireplaces Type Brick, Wood Burning, Gas Log
Fireplace Yes
Appliance Dishwasher, Disposal, Smoke Detector, Refrigerator
Heat Source Central, Natural Gas, Electric
Laundry true
Exterior
Exterior Feature Windows - Wood, Patio, Porch - Covered, Deck
Garage Garage Door Opener, Attached, Basement, Side/Rear Entry
Garage Spaces 2.0
Garage Description Attached, SideRear Entry, Basement, Garage Door Opener, Attached
Community Features Sidewalks
View Mountain View
Porch true
Total Parking Spaces 2
Garage Yes
Building
Lot Description Level, Rolling Slope
Faces Kingston Pike to Admiral Rd (L) onto Sonja Dr, house on the left
Sewer Public Sewer
Water Public
Architectural Style Traditional
Structure Type Brick
Schools
Middle Schools Farragut
High Schools Farragut
Others
Restrictions Yes
Tax ID 142DB015
Energy Description Electric, Gas(Natural)
Acceptable Financing Cash, Conventional
Listing Terms Cash, Conventional
Read Less
GET MORE INFORMATION




