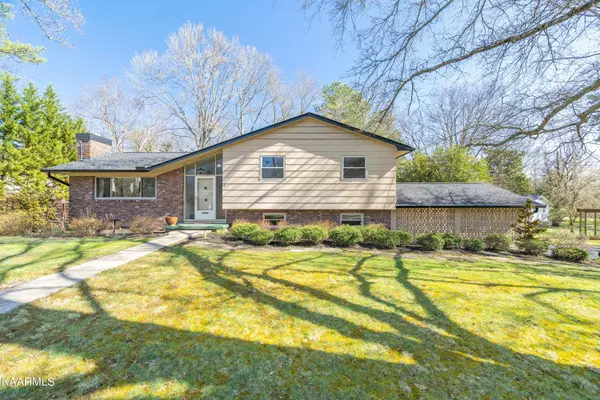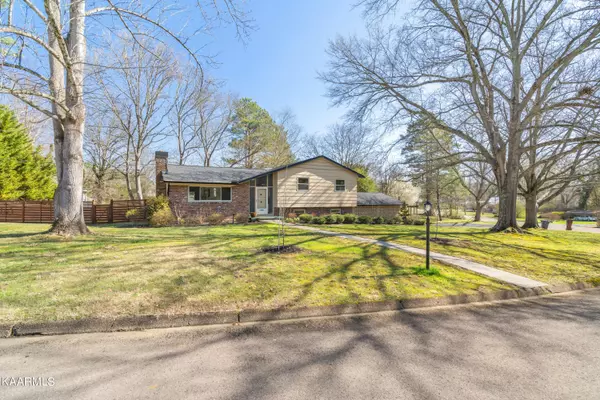For more information regarding the value of a property, please contact us for a free consultation.
820 Normandy DR Knoxville, TN 37919
Want to know what your home might be worth? Contact us for a FREE valuation!

Our team is ready to help you sell your home for the highest possible price ASAP
Key Details
Sold Price $430,000
Property Type Single Family Home
Sub Type Residential
Listing Status Sold
Purchase Type For Sale
Square Footage 1,700 sqft
Price per Sqft $252
Subdivision Kingston Park
MLS Listing ID 1219448
Sold Date 03/23/23
Style Contemporary,Traditional
Bedrooms 3
Full Baths 2
Half Baths 1
Originating Board East Tennessee REALTORS® MLS
Year Built 1965
Lot Size 0.500 Acres
Acres 0.5
Lot Dimensions 255.6 X 179.4 X IRR
Property Description
OPEN HOUSE SATURDAY 2-4 PM! Offers received, highest and best due by Sunday 12 pm with a 5 pm response time. Welcome to this beautiful mid century home loaded with special features and situated on a half acre lot in the highly sought after Kingston Woods area. You'll fall in love with this walkable neighborhood with mature trees and convenience to Bearden, the mall, downtown, and shopping. Inside you'll find an updated home and very desirable floor plan. HW flooring throughout the main level, a fully renovated kitchen with high end appliances, cherry cabinets, and counters. Step out the Pella sliding door to a large Deck with pentawing awning overlooking a parklike backyard with custom eastern cedar fencing and large fire pit. Updated bathrooms, large basement rec room, potential 4th bedroom, 2021 new roof, 2013 HVAC, whole-house water filtration
Location
State TN
County Knox County - 1
Area 0.5
Rooms
Family Room Yes
Other Rooms Basement Rec Room, LaundryUtility, Workshop, Bedroom Main Level, Extra Storage, Office, Family Room, Mstr Bedroom Main Level
Basement Finished, Walkout
Dining Room Eat-in Kitchen, Formal Dining Area
Interior
Interior Features Eat-in Kitchen
Heating Central, Natural Gas, Electric
Cooling Central Cooling
Flooring Carpet, Hardwood, Tile
Fireplaces Number 1
Fireplaces Type Brick
Fireplace Yes
Appliance Dishwasher, Gas Stove, Smoke Detector, Refrigerator, Microwave
Heat Source Central, Natural Gas, Electric
Laundry true
Exterior
Exterior Feature Fence - Privacy, Fence - Wood, Patio, Prof Landscaped, Deck
Garage Attached, Side/Rear Entry
Carport Spaces 2
Garage Description Attached, SideRear Entry, Attached
View Country Setting
Porch true
Garage No
Building
Lot Description Corner Lot, Level
Faces from morrell rd, right on luscombe, continue on to normandy drive, SOP
Sewer Public Sewer
Water Public
Architectural Style Contemporary, Traditional
Structure Type Wood Siding,Brick,Frame
Schools
Middle Schools Bearden
High Schools Bearden
Others
Restrictions No
Tax ID 133GA015
Energy Description Electric, Gas(Natural)
Read Less
GET MORE INFORMATION




