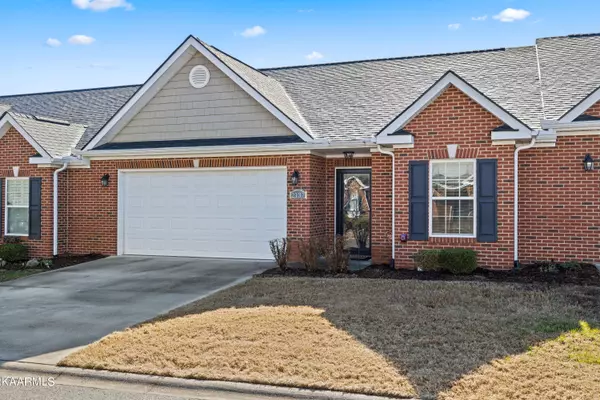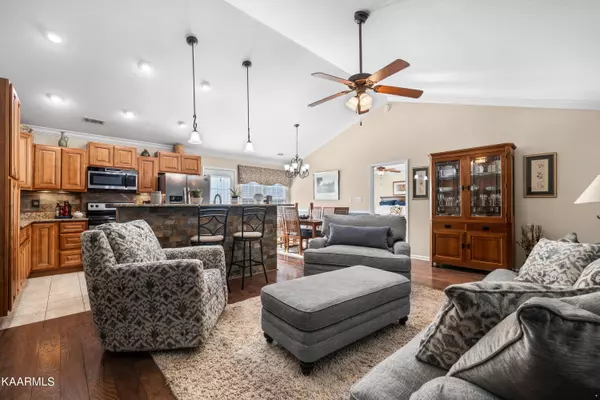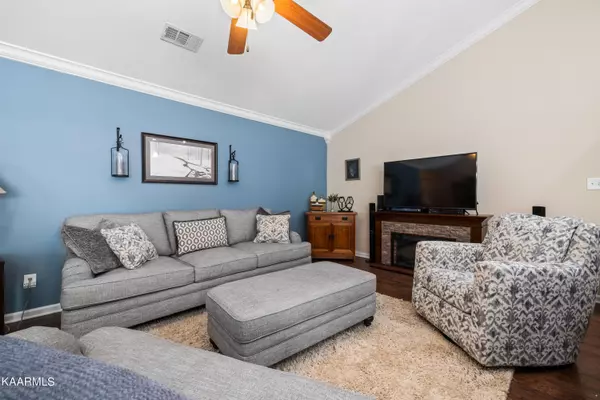For more information regarding the value of a property, please contact us for a free consultation.
2137 Beacon Light WAY Knoxville, TN 37931
Want to know what your home might be worth? Contact us for a FREE valuation!

Our team is ready to help you sell your home for the highest possible price ASAP
Key Details
Sold Price $320,000
Property Type Condo
Sub Type Condominium
Listing Status Sold
Purchase Type For Sale
Square Footage 1,177 sqft
Price per Sqft $271
Subdivision Cascade Villas
MLS Listing ID 1218344
Sold Date 03/27/23
Style Traditional
Bedrooms 2
Full Baths 2
HOA Fees $134/mo
Originating Board East Tennessee REALTORS® MLS
Year Built 2013
Lot Size 2,178 Sqft
Acres 0.05
Lot Dimensions 30x72.39
Property Description
Very special unit that was part of the Parade of Homes. Move in ready! 2 bedroom 2 bath brick unit w/ a 2 car garage. Very open plan w/ a vaulted great room. Hand scraped hardwood in foyer, dining area, & primary suite. Granite counter tops in kitchen & baths. Island bar in the kitchen, maple kitchen cabinets, tile back splash, and stainless steel appliances. Primary bedroom w/trey ceiling and recessed lighting. Primary bath w/ dual sinks, whirlpool tub, and walk in shower. Tile in wet areas.. FHA & conventional financing available. Neighborhood amenities include saltwater pool, gazebo, fire pit, picnic/barbeque area, and stocked fish pond with a bench. HOA includes ground & exterior maintenance, association insurance, roofs, pool and pond maintenance & trash pick up. $228 transfer fee for the Buyer. Free standing fireplace does not convey. Convenient to shopping, restaurants, Turkey Creek, west Knox county as well as Oak Ridge.
Location
State TN
County Knox County - 1
Area 0.05
Rooms
Other Rooms LaundryUtility, Great Room, Mstr Bedroom Main Level
Basement Slab
Dining Room Formal Dining Area
Interior
Interior Features Cathedral Ceiling(s), Walk-In Closet(s)
Heating Heat Pump, Electric
Cooling Central Cooling
Flooring Carpet, Hardwood, Tile
Fireplaces Type None
Fireplace No
Appliance Dishwasher, Disposal, Smoke Detector, Microwave
Heat Source Heat Pump, Electric
Laundry true
Exterior
Exterior Feature Windows - Insulated, Patio, Cable Available (TV Only)
Garage Garage Door Opener, Attached, Main Level
Garage Spaces 2.0
Garage Description Attached, Garage Door Opener, Main Level, Attached
Pool true
Amenities Available Playground, Pool
View Country Setting
Porch true
Total Parking Spaces 2
Garage Yes
Building
Lot Description Level
Faces N on Cedar Bluff, R Middlebrook, L Chirtpit, R Cureton, R Ball Camp to L at 2nd entrance to Cascade Villas
Sewer Public Sewer
Water Public
Architectural Style Traditional
Structure Type Brick
Schools
Middle Schools Karns
High Schools Karns
Others
HOA Fee Include Building Exterior,Association Ins,All Amenities,Trash,Grounds Maintenance
Restrictions Yes
Tax ID 091OF00225
Energy Description Electric
Read Less
GET MORE INFORMATION




