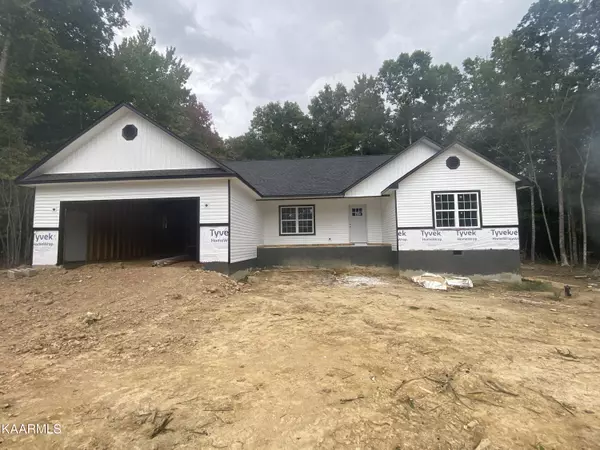For more information regarding the value of a property, please contact us for a free consultation.
880 Dubose DR Jamestown, TN 38556
Want to know what your home might be worth? Contact us for a FREE valuation!

Our team is ready to help you sell your home for the highest possible price ASAP
Key Details
Sold Price $282,500
Property Type Single Family Home
Sub Type Residential
Listing Status Sold
Purchase Type For Sale
Square Footage 1,550 sqft
Price per Sqft $182
Subdivision Stone Cliff Acres Phi
MLS Listing ID 1207154
Sold Date 03/31/23
Style Traditional
Bedrooms 3
Full Baths 2
Originating Board East Tennessee REALTORS® MLS
Year Built 2022
Lot Size 0.970 Acres
Acres 0.97
Property Description
Fabulous new construction underway in Stone Cliff Acres. This home will be featured with an open floor plan, stainless steel appliances, custom built cabinets with an island in the kitchen. Cathedral ceiling with a Stone Fireplace in the Living area. Large master Bedroom with Tray Ceiling, His/her vanity in the bathroom & his/her closet space! Large 2 guest bedrooms with a guest bath. Fully covered front & back deck.
Call to schedule your showing today!
Owner/Agent
Location
State TN
County Fentress County - 43
Area 0.97
Rooms
Family Room Yes
Other Rooms LaundryUtility, Bedroom Main Level, Family Room, Mstr Bedroom Main Level, Split Bedroom
Basement Crawl Space
Interior
Interior Features Cathedral Ceiling(s), Island in Kitchen, Pantry, Walk-In Closet(s)
Heating Central, Propane
Cooling Central Cooling
Flooring Laminate
Fireplaces Number 1
Fireplaces Type Gas Log
Fireplace Yes
Appliance Dishwasher, Smoke Detector, Refrigerator, Microwave
Heat Source Central, Propane
Laundry true
Exterior
Exterior Feature Windows - Vinyl, Porch - Covered
Garage Garage Door Opener, Detached, Side/Rear Entry, Main Level
Garage Spaces 2.0
Garage Description Detached, SideRear Entry, Garage Door Opener, Main Level
View Country Setting
Total Parking Spaces 2
Garage Yes
Building
Lot Description Level
Faces turn onto Press Beaty, third rd on L , first rd on L, turn R @ stop sign, home is on R. sign on property
Sewer Septic Tank
Water Public
Architectural Style Traditional
Structure Type Stone,Vinyl Siding,Block
Schools
High Schools Clarkrange
Others
Restrictions Yes
Tax ID 114 026.61
Energy Description Propane
Read Less
GET MORE INFORMATION



