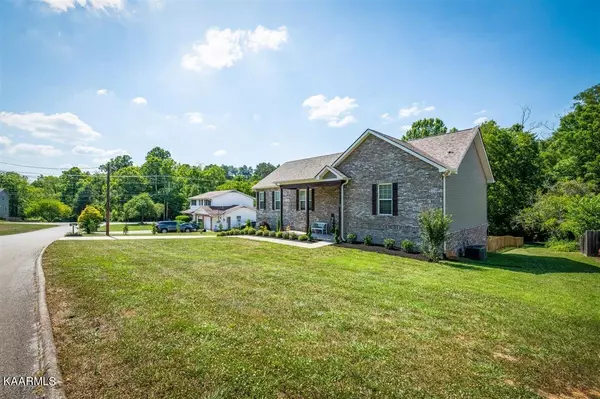For more information regarding the value of a property, please contact us for a free consultation.
8713 Glen Echo DR Knoxville, TN 37923
Want to know what your home might be worth? Contact us for a FREE valuation!

Our team is ready to help you sell your home for the highest possible price ASAP
Key Details
Sold Price $566,000
Property Type Single Family Home
Sub Type Residential
Listing Status Sold
Purchase Type For Sale
Square Footage 2,911 sqft
Price per Sqft $194
Subdivision Echo Valley Unit 2
MLS Listing ID 1224016
Sold Date 05/19/23
Style Traditional
Bedrooms 4
Full Baths 3
Originating Board East Tennessee REALTORS® MLS
Year Built 2018
Lot Size 0.360 Acres
Acres 0.36
Lot Dimensions 82M X 160.06 X IRR
Property Description
First Time Offered! The Owners have been Proud Stewards of this Exceptional West Knox Residence, located in the Desirable Subdivision of Echo Valley. Built in 2018, this Property looks better than new, Meticulously Maintained with Open Floor Plan, Stylish Interior Details and Lots of Natural Light. This Comfortable Home Showcases cozy Family Spaces like Large Living Room with Gleaming Hardwood Floors & Nice Fireplace with Stone Surround, 4 Spacious Bedrooms including the Owner's Suite on Main, Privately Secluded towards the back of the Home and Large Recreational Room in the Basement. Great Outdoor Space, with Private Level Backyard that's Fenced-in, Perfect for Entertaining and Family Time. Close proximity to West Town Mall, Fine Dinning, Shopping and more.. It's Incredible Location Completes the Entire Package making this Exceptional Property a Perfect Dream Home!
Location
State TN
County Knox County - 1
Area 0.36
Rooms
Other Rooms Basement Rec Room, LaundryUtility, Office, Mstr Bedroom Main Level
Basement Finished, Walkout
Dining Room Eat-in Kitchen, Formal Dining Area
Interior
Interior Features Island in Kitchen, Pantry, Walk-In Closet(s), Eat-in Kitchen
Heating Central, Electric
Cooling Central Cooling, Ceiling Fan(s)
Flooring Carpet, Hardwood, Tile
Fireplaces Number 2
Fireplaces Type Insert
Fireplace Yes
Appliance Dishwasher, Disposal, Smoke Detector, Refrigerator
Heat Source Central, Electric
Laundry true
Exterior
Exterior Feature Windows - Vinyl, Windows - Insulated, Fence - Privacy, Fence - Wood, Fenced - Yard, Patio, Porch - Covered, Prof Landscaped
Garage Attached, Basement, Side/Rear Entry
Garage Spaces 2.0
Garage Description Attached, SideRear Entry, Basement, Attached
View Other
Porch true
Total Parking Spaces 2
Garage Yes
Building
Lot Description Private, Level, Rolling Slope
Faces From I-40, exit 379 - Gallaher View Rd. Right onto Gleason Dr, Left onto Echo Valley Rd. The house is on the left SOP.
Sewer Public Sewer
Water Public
Architectural Style Traditional
Structure Type Vinyl Siding,Other,Brick,Frame
Schools
Middle Schools West Valley
High Schools Bearden
Others
Restrictions Yes
Tax ID 132EB002
Energy Description Electric
Read Less
GET MORE INFORMATION




