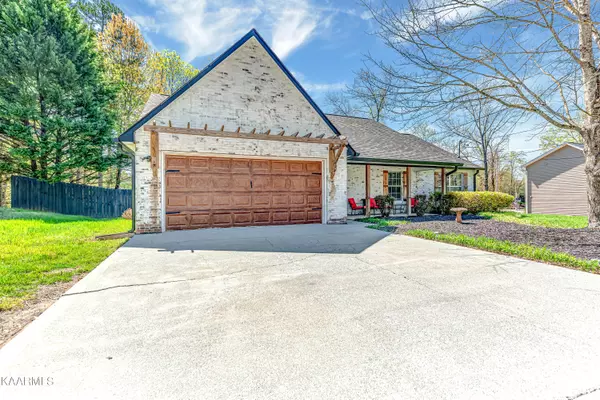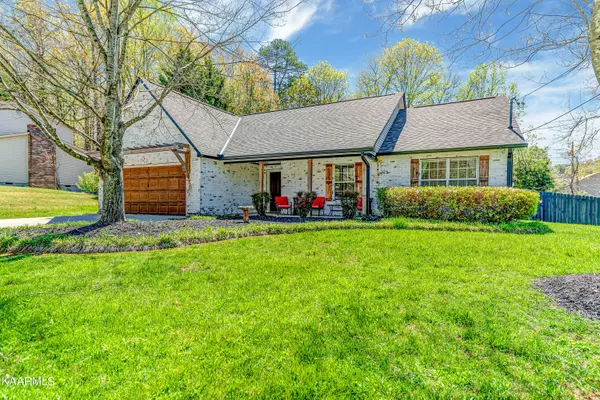For more information regarding the value of a property, please contact us for a free consultation.
8620 Barbee LN Knoxville, TN 37923
Want to know what your home might be worth? Contact us for a FREE valuation!

Our team is ready to help you sell your home for the highest possible price ASAP
Key Details
Sold Price $450,000
Property Type Single Family Home
Sub Type Residential
Listing Status Sold
Purchase Type For Sale
Square Footage 1,518 sqft
Price per Sqft $296
Subdivision Echo Valley
MLS Listing ID 1223881
Sold Date 05/22/23
Style Traditional
Bedrooms 3
Full Baths 2
Originating Board East Tennessee REALTORS® MLS
Year Built 2000
Lot Size 0.330 Acres
Acres 0.33
Property Description
Beautifully maintained 3BR/2BA rancher in Echo Valley! Inside you'll find tasteful updates throughout including the removal of popcorn ceiling throughout, fresh interior paint, shiplap accent wall, new lighting fixtures, refurbished kitchen cabinets & new tile flooring in the master bathroom. Exterior updates include all new wood siding, gutters, soffits, fascia, & roof. This home offers multiple outdoor living spaces to enjoy, whether it be relaxing in the hot tub under the oversized 25x22FT covered back deck or sitting around a fire on the custom stamped concrete pad. Centrally located for W. Knoxville w/easy access to Westland Drive, Ebenezer Rd & Gleason Drive, this home is turn key, move-in ready!
Location
State TN
County Knox County - 1
Area 0.33
Rooms
Other Rooms Bedroom Main Level, Extra Storage, Mstr Bedroom Main Level, Split Bedroom
Basement Slab
Dining Room Formal Dining Area
Interior
Interior Features Cathedral Ceiling(s), Pantry, Walk-In Closet(s)
Heating Heat Pump, Natural Gas, Electric
Cooling Central Cooling, Ceiling Fan(s)
Flooring Carpet, Hardwood, Tile
Fireplaces Number 2
Fireplaces Type Electric, Gas Log
Fireplace Yes
Appliance Dishwasher, Disposal, Dryer, Smoke Detector, Self Cleaning Oven, Microwave, Washer
Heat Source Heat Pump, Natural Gas, Electric
Exterior
Exterior Feature Windows - Vinyl, Windows - Insulated, Fence - Wood, Fenced - Yard, Porch - Covered, Prof Landscaped, Deck
Garage Garage Door Opener, Attached, Main Level, Off-Street Parking
Garage Spaces 2.0
Garage Description Attached, Garage Door Opener, Main Level, Off-Street Parking, Attached
Total Parking Spaces 2
Garage Yes
Building
Lot Description Level
Faces Westland Drive to Villa Crest Drive, turn right onto Barbee Lane, Property is on the right
Sewer Public Sewer
Water Public
Architectural Style Traditional
Additional Building Storage
Structure Type Vinyl Siding,Brick,Frame
Schools
Middle Schools West Valley
High Schools Bearden
Others
Restrictions Yes
Tax ID 133IE003
Energy Description Electric, Gas(Natural)
Read Less
GET MORE INFORMATION




