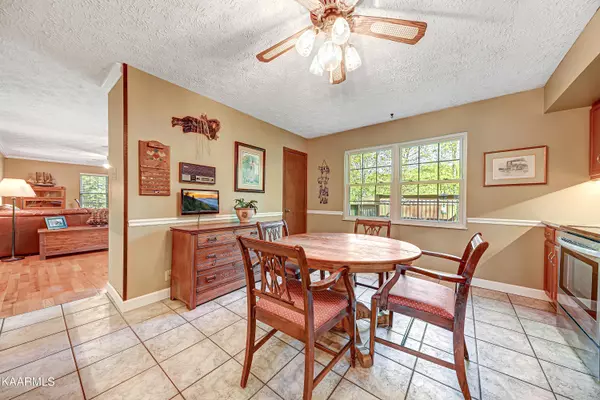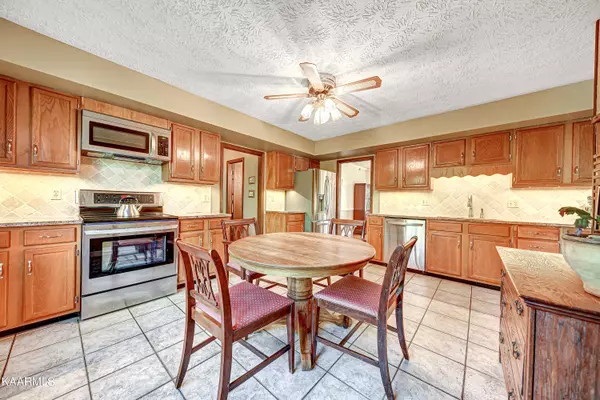For more information regarding the value of a property, please contact us for a free consultation.
8621 Barbee LN Knoxville, TN 37923
Want to know what your home might be worth? Contact us for a FREE valuation!

Our team is ready to help you sell your home for the highest possible price ASAP
Key Details
Sold Price $525,000
Property Type Single Family Home
Sub Type Residential
Listing Status Sold
Purchase Type For Sale
Square Footage 3,768 sqft
Price per Sqft $139
Subdivision Echo Valley Unit 5 Rev
MLS Listing ID 1224895
Sold Date 06/09/23
Style Traditional
Bedrooms 5
Full Baths 3
Half Baths 1
HOA Fees $3/ann
Originating Board East Tennessee REALTORS® MLS
Year Built 1977
Lot Size 0.450 Acres
Acres 0.45
Lot Dimensions 135x138x143x139
Property Sub-Type Residential
Property Description
This well-maintained home has been nicely updated and sits on a large corner lot in Echo Valley neighborhood. It's zoned for excellent schools and has large bedrooms, oversized garage and large deck porch. Adding to the home's comfort are a hot tub, tankless water heater, and dual-unit HVAC. Security system with outdoor cameras remains. Main level gas fireplace and downstairs fireplace is wood burning. Bonus/media room downstairs gives you so much room for gathering family or friends. Convenient to shopping, restaurants, and so much more in West Knoxville, and the Smoky Mountains aren't far away!
Location
State TN
County Knox County - 1
Area 0.45
Rooms
Other Rooms Basement Rec Room, LaundryUtility, DenStudy, Extra Storage, Office
Basement Finished, Walkout
Dining Room Eat-in Kitchen, Formal Dining Area
Interior
Interior Features Pantry, Walk-In Closet(s), Wet Bar, Eat-in Kitchen
Heating Central, Natural Gas, Electric
Cooling Central Cooling, Ceiling Fan(s)
Flooring Carpet, Hardwood, Tile
Fireplaces Number 2
Fireplaces Type Brick, Wood Burning, Gas Log
Fireplace Yes
Window Features Drapes
Appliance Central Vacuum, Dishwasher, Disposal, Tankless Wtr Htr, Smoke Detector, Refrigerator, Microwave
Heat Source Central, Natural Gas, Electric
Laundry true
Exterior
Exterior Feature Windows - Insulated, Patio, Deck
Parking Features Garage Door Opener, Attached, Main Level
Garage Spaces 2.0
Garage Description Attached, Garage Door Opener, Main Level, Attached
View Other
Porch true
Total Parking Spaces 2
Garage Yes
Building
Lot Description Corner Lot, Irregular Lot, Rolling Slope
Faces From Kingston Pike take Ebenezer Rd south. Turn left on Westland Drive, turn left on Villa Crest Drive, then immediate right onto Barbee Lane. Home is on the left, sign is in the yard.
Sewer Public Sewer
Water Public
Architectural Style Traditional
Structure Type Vinyl Siding,Other,Brick,Frame
Schools
Middle Schools West Valley
High Schools Bearden
Others
Restrictions No
Tax ID 133IA010
Energy Description Electric, Gas(Natural)
Read Less



