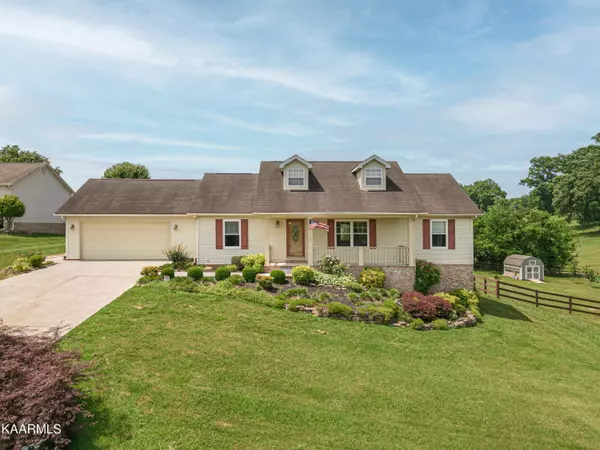For more information regarding the value of a property, please contact us for a free consultation.
3120 Heather Glen DR Maryville, TN 37801
Want to know what your home might be worth? Contact us for a FREE valuation!

Our team is ready to help you sell your home for the highest possible price ASAP
Key Details
Sold Price $375,000
Property Type Single Family Home
Sub Type Residential
Listing Status Sold
Purchase Type For Sale
Square Footage 1,420 sqft
Price per Sqft $264
Subdivision Hilltop Vista
MLS Listing ID 1228395
Sold Date 06/20/23
Style Traditional
Bedrooms 3
Full Baths 2
Originating Board East Tennessee REALTORS® MLS
Year Built 1999
Lot Size 0.460 Acres
Acres 0.46
Property Description
This is an amazing opportunity to own a home that has been very well-maintained with a backyard that overlooks the countryside! The professional landscaping greets you as you walk the sidewalk up to the front door. A waterfall of pink and purple creeping flocks and white candytuft flowers are just a few of the members of the flower beds in the front. This home has a split bedroom floor plan, along with a formal dining room, which then walks into the kitchen. The dining area brings in tons of natural light from the energy efficient and durable Pella storm door. The deck is built with Trex decking, has composite railings and overlooks a pasture in the distance. The main level has a 2 car garage, and then there is an additional garage in the basement part of the home. Enjoy the convenience this home has to offer- only 18 minutes to McGhee Tyson Airport, 14 minutes to Blount Memorial Hospital and less than 10 minutes to restaurants and shopping!
Location
State TN
County Blount County - 28
Area 0.46
Rooms
Other Rooms LaundryUtility, Mstr Bedroom Main Level, Split Bedroom
Basement Unfinished, Walkout
Dining Room Formal Dining Area
Interior
Interior Features Pantry, Walk-In Closet(s)
Heating Central, Electric
Cooling Central Cooling
Flooring Carpet, Tile
Fireplaces Type Other, None
Fireplace No
Appliance Dishwasher, Microwave
Heat Source Central, Electric
Laundry true
Exterior
Exterior Feature Porch - Covered, Deck
Garage Attached, Basement, Main Level
Garage Spaces 3.0
Garage Description Attached, Basement, Main Level, Attached
View Country Setting
Total Parking Spaces 3
Garage Yes
Building
Lot Description Irregular Lot
Faces William Blount Dr. to Big Springs Road, Turn left onto John Sparks Drive. Turn right on Heather Glen Dr. House will be on left. Sign in yard.
Sewer Septic Tank
Water Public
Architectural Style Traditional
Structure Type Vinyl Siding,Brick,Block,Frame
Others
Restrictions Yes
Tax ID 066D A 005.00
Energy Description Electric
Read Less
GET MORE INFORMATION




