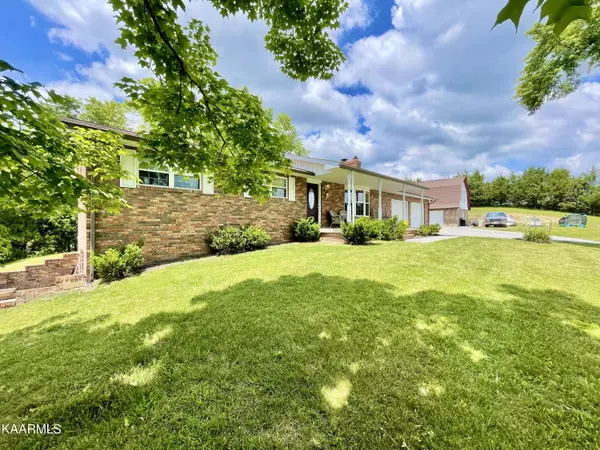For more information regarding the value of a property, please contact us for a free consultation.
4053 Douglas Dam Rd Kodak, TN 37764
Want to know what your home might be worth? Contact us for a FREE valuation!

Our team is ready to help you sell your home for the highest possible price ASAP
Key Details
Sold Price $425,000
Property Type Single Family Home
Sub Type Residential
Listing Status Sold
Purchase Type For Sale
Square Footage 1,814 sqft
Price per Sqft $234
MLS Listing ID 1229341
Sold Date 06/22/23
Style Traditional
Bedrooms 4
Full Baths 2
Half Baths 1
Originating Board East Tennessee REALTORS® MLS
Year Built 1977
Lot Size 2.000 Acres
Acres 2.0
Property Description
Beautiful Brick Basement Rancher, 4 Bedroom, 2.5 Bath Home on Over 2 Acres of a Peaceful, Country Setting! Gorgeous Brick Fireplace and Bay Window in the Living room. A Spacious Bright Kitchen, Custom Oaks Cabinets, Farm Style Sink, Double Oven Range, w/Sliding Doors to go out to a full Size Deck. Great for Entertaining and Relaxing! This Home offers 2 Masters, One Amazing Master/Primary Bedroom has its own Suite with Beautiful Exposed Brick in the Bathroom, Double Sinks, Walk in Shower, The 2nd Bedroom has an Attached half Bath, Walk in Closet and Sitting Area. Large Basement, that is Partially Finished, with Recreation Area/Den with Beautiful Stone Fireplace, 1 Car Garage, Storage Areas and Has Great Potential to be Finished and the Hockey/Pool Table can stay. The Detatched Large Barn Style 2 Car Garage with an Additional Cute Living Space/Apartment features Open Living room and Kitchen with New appliances, all to Convey, 1 Bed/Bathroom, Split Central Heat/Air Unit, Hot water heater, Washer and Dryer, and Plenty of room for Storage. Perfect Location!! Convenient to Douglas Lake, French Broad River, The Great Smoky Mountains and Downtown Knoxville! Call or Text for your Showing Today!!
Location
State TN
County Sevier County - 27
Area 2.0
Rooms
Family Room Yes
Other Rooms Basement Rec Room, LaundryUtility, Addl Living Quarter, Bedroom Main Level, Extra Storage, Family Room, Mstr Bedroom Main Level, Split Bedroom
Basement Partially Finished, Plumbed
Dining Room Breakfast Bar, Eat-in Kitchen, Formal Dining Area
Interior
Interior Features Walk-In Closet(s), Breakfast Bar, Eat-in Kitchen
Heating Central, Electric
Cooling Central Cooling, Ceiling Fan(s)
Flooring Laminate, Carpet, Tile
Fireplaces Number 2
Fireplaces Type Brick, Stone, Insert, Wood Burning
Fireplace Yes
Appliance Smoke Detector, Microwave
Heat Source Central, Electric
Laundry true
Exterior
Exterior Feature Porch - Covered, Deck
Garage Attached, Basement, RV Parking, Side/Rear Entry, Main Level, Off-Street Parking
Garage Spaces 3.0
Garage Description Attached, RV Parking, SideRear Entry, Basement, Main Level, Off-Street Parking, Attached
View Country Setting
Total Parking Spaces 3
Garage Yes
Building
Lot Description Private, Level, Rolling Slope
Faces .
Sewer Septic Tank
Water Public
Architectural Style Traditional
Structure Type Vinyl Siding,Brick,Frame
Schools
High Schools Sevier County
Others
Restrictions No
Tax ID 007 017.00
Energy Description Electric
Read Less
GET MORE INFORMATION




