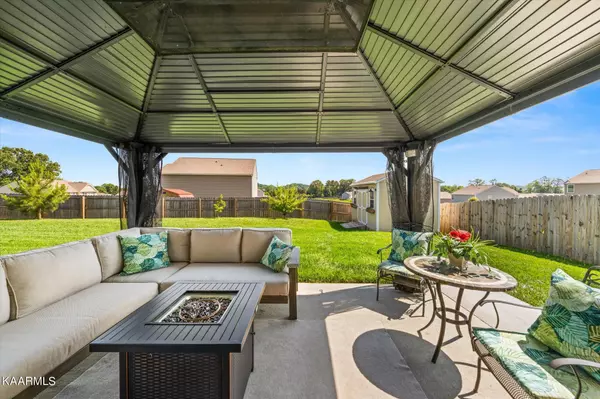For more information regarding the value of a property, please contact us for a free consultation.
143 Gail LN Lenoir City, TN 37772
Want to know what your home might be worth? Contact us for a FREE valuation!

Our team is ready to help you sell your home for the highest possible price ASAP
Key Details
Sold Price $491,000
Property Type Single Family Home
Sub Type Residential
Listing Status Sold
Purchase Type For Sale
Square Footage 2,872 sqft
Price per Sqft $170
Subdivision Emilys Landing Ph 1
MLS Listing ID 1227588
Sold Date 06/30/23
Style Traditional
Bedrooms 4
Full Baths 2
Half Baths 1
HOA Fees $22/ann
Originating Board East Tennessee REALTORS® MLS
Year Built 2018
Lot Size 0.290 Acres
Acres 0.29
Property Description
Welcome to your dream home! Nestled on a .29-acre corner lot with picturesque seasonal mountain views, this exceptional residence offers an impressive 2,872 square feet of luxurious living space. Boasting 4 bedrooms and 2.5 bathrooms, this meticulously maintained home is packed with upgrades and amenities to elevate your lifestyle.
As you enter, be prepared to be captivated by the immersive surround sound system that permeates every room, setting the stage for a truly cinematic experience. The upgraded closet lighting adds a touch of elegance and convenience, ensuring your wardrobe is always beautifully illuminated.
Privacy and security are paramount with the addition of a well-crafted privacy fence, featuring sturdy 6x6 posts. Enjoy the freedom to entertain or relax in complete seclusion within your own private sanctuary.
The separate metered irrigation system simplifies the task of maintaining your landscaped oasis, ensuring your grounds stay lush and vibrant year-round with minimal effort.
Indulge in the ultimate pampering experience in the remodeled master bath, designed with opulence and relaxation in mind. The upgraded master closet cabinets offer ample storage space, keeping your belongings organized and easily accessible.
A one-year-old water heater provides peace of mind, guaranteeing a steady supply of hot water for your everyday needs. The storage shed is a practical addition, featuring reinforced flooring, lighting, and power, making it the perfect space for all your storage and workshop needs.
The back patio beckons you to unwind and entertain, with a shaded pergola providing the ideal spot to relax and enjoy the serene surroundings. The kitchen is a culinary enthusiast's delight, equipped with sleek stainless steel appliances and stunning granite countertops. Choose between the formal dining room or the inviting eat-in kitchen for memorable dining experiences with friends and loved ones.
Situated in a desirable location, this home offers a harmonious blend of luxury, functionality, and natural beauty. Don't miss the opportunity to make this extraordinary property your own. Schedule a viewing today and let your dreams become a reality in this enchanting home!
Location
State TN
County Loudon County - 32
Area 0.29
Rooms
Family Room Yes
Other Rooms LaundryUtility, Extra Storage, Family Room
Basement Slab
Dining Room Eat-in Kitchen, Formal Dining Area
Interior
Interior Features Island in Kitchen, Pantry, Walk-In Closet(s), Eat-in Kitchen
Heating Central, Propane, Electric
Cooling Central Cooling, Ceiling Fan(s)
Flooring Laminate, Carpet, Vinyl, Tile
Fireplaces Number 1
Fireplaces Type Gas Log
Fireplace Yes
Appliance Dishwasher, Disposal, Smoke Detector, Self Cleaning Oven, Security Alarm, Refrigerator
Heat Source Central, Propane, Electric
Laundry true
Exterior
Exterior Feature Irrigation System, Windows - Vinyl, Windows - Insulated, Fence - Wood, Fenced - Yard, Patio, Prof Landscaped
Garage Garage Door Opener, Attached, Main Level, Off-Street Parking
Garage Spaces 2.0
Garage Description Attached, Garage Door Opener, Main Level, Off-Street Parking, Attached
View Seasonal Mountain
Porch true
Total Parking Spaces 2
Garage Yes
Building
Lot Description Corner Lot, Level
Faces From Lenoir City head towards Maryville on Highway 321, Left on Allen Shore Dr., Right on Gail Lane. Property is on the left corner lot. Sign in yard.
Sewer Public Sewer
Water Public
Architectural Style Traditional
Additional Building Storage
Structure Type Stone,Vinyl Siding,Frame
Others
HOA Fee Include Grounds Maintenance
Restrictions Yes
Tax ID 027G B 066.00
Energy Description Electric, Propane
Read Less
GET MORE INFORMATION




