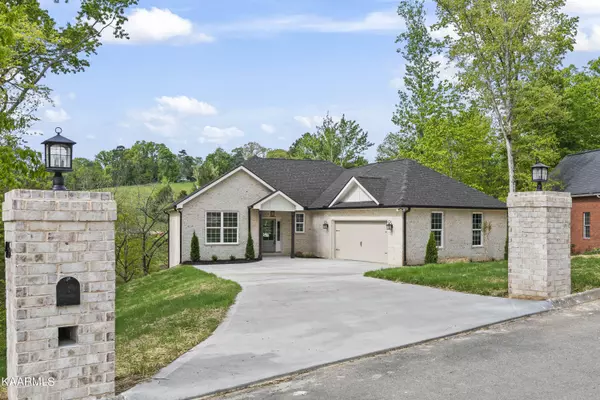For more information regarding the value of a property, please contact us for a free consultation.
415 Alpine DR Clinton, TN 37716
Want to know what your home might be worth? Contact us for a FREE valuation!

Our team is ready to help you sell your home for the highest possible price ASAP
Key Details
Sold Price $745,000
Property Type Single Family Home
Sub Type Residential
Listing Status Sold
Purchase Type For Sale
Square Footage 3,345 sqft
Price per Sqft $222
Subdivision Glen Alpine
MLS Listing ID 1225218
Sold Date 07/05/23
Style Craftsman,Traditional
Bedrooms 4
Full Baths 4
HOA Fees $10/ann
Originating Board East Tennessee REALTORS® MLS
Year Built 2023
Lot Size 0.520 Acres
Acres 0.52
Lot Dimensions 86.45 x 224.26 x IRR
Property Description
Construction Complete - Move-in Ready!!! This stunning new construction basement ranch home has charming farmhouse interior touches complete with all the modern amenities and conveniences you could ever need. The living room features high ceilings, gas fireplace with wood mantle and shiplap wall, light engineered hardwood floors, and plenty of natural light, and warm wood accents while the kitchen is equipped with Frigidaire convection and air fryer oven, custom hood, farmhouse sink, soft-close drawers, a large center island with quartz countertops, and a custom pantry with storage cabinets on the bottom and floating shelves on top. Two of the home's 4 bedrooms are located on the main level. The owner's suite features a luxurious en-suite bathroom double vanity, spacious walk-in shower, walk-in closet, trey ceiling, and hardwood floors. There is a second bedroom and full bath also on the main. Downstairs are two additional bedrooms, two full baths, plus an office, workstation, great room, and walk-in storage. This home has tons and tons of extra storage.
Other notable features include a mudroom/laundry room with ample storage including a drop-zone, cabinet with a sink, a large backyard with plenty of space for outdoor entertaining, oversized two-car garage, tankless hot water heater, and much more.
Located in a desirable neighborhood, this home is close to shopping, dining, and entertainment options, and offers easy access to major highways for convenient commuting.
Overall, this new construction home is the perfect place to call home. Don't miss your opportunity to own this one-of-a-kind property! Schedule a viewing today!
Location
State TN
County Anderson County - 30
Area 0.52
Rooms
Other Rooms Basement Rec Room, LaundryUtility, Extra Storage, Office, Mstr Bedroom Main Level, Split Bedroom
Basement Finished, Walkout
Dining Room Eat-in Kitchen
Interior
Interior Features Cathedral Ceiling(s), Island in Kitchen, Pantry, Walk-In Closet(s), Eat-in Kitchen
Heating Central, Forced Air, Natural Gas, Electric
Cooling Central Cooling
Flooring Carpet, Hardwood, Tile
Fireplaces Number 1
Fireplaces Type Gas Log
Fireplace Yes
Appliance Dishwasher, Disposal, Tankless Wtr Htr, Smoke Detector, Self Cleaning Oven
Heat Source Central, Forced Air, Natural Gas, Electric
Laundry true
Exterior
Exterior Feature Windows - Vinyl, Porch - Covered, Deck
Garage Garage Door Opener, Attached, Side/Rear Entry, Main Level
Garage Spaces 2.0
Garage Description Attached, SideRear Entry, Garage Door Opener, Main Level, Attached
View Country Setting
Total Parking Spaces 2
Garage Yes
Building
Lot Description Cul-De-Sac
Faces Pellissippi Pky to right on Edgemore Rd, left on 25W Clinch Ave, right on S Charles G Seivers Blvd, left on Alpine Drive at Glen Alpine Subdivision, home on left. OR: I-75 N exit 122, Norris/ Clinton exit, turn left and drive 1 mile to right on Alpine Drive in Glen Alpine Subdivision, home on left.
Sewer Public Sewer
Water Public
Architectural Style Craftsman, Traditional
Structure Type Wood Siding,Brick,Frame
Schools
High Schools Anderson County
Others
Restrictions Yes
Tax ID 043P A 029.00
Energy Description Electric, Gas(Natural)
Read Less
GET MORE INFORMATION




