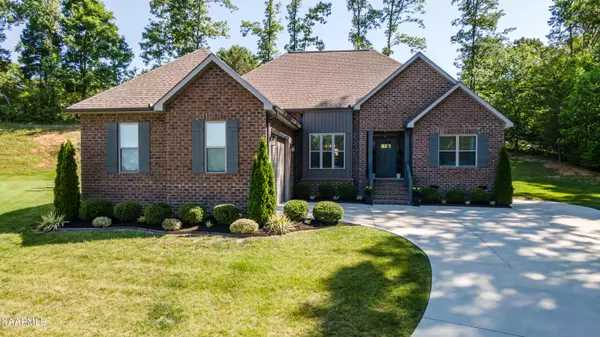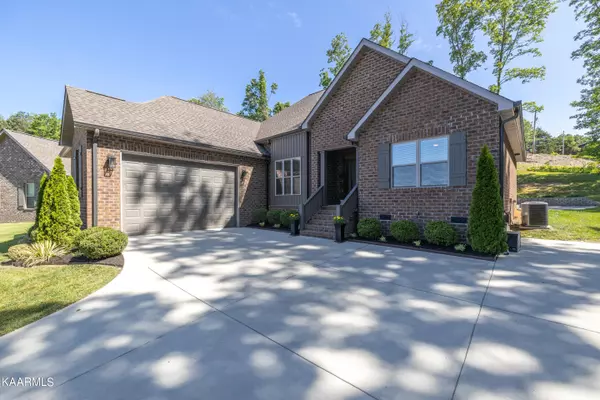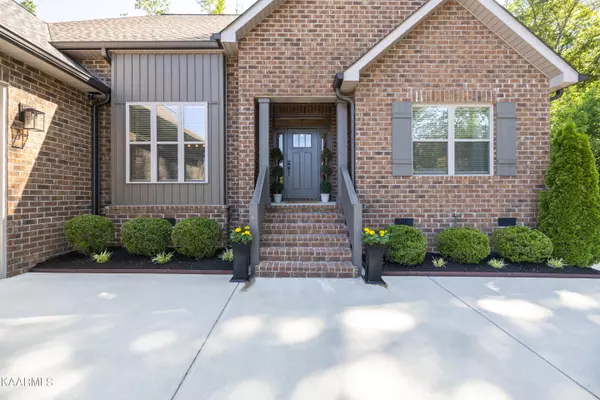For more information regarding the value of a property, please contact us for a free consultation.
396 Sable CT Lenoir City, TN 37771
Want to know what your home might be worth? Contact us for a FREE valuation!

Our team is ready to help you sell your home for the highest possible price ASAP
Key Details
Sold Price $495,000
Property Type Single Family Home
Sub Type Residential
Listing Status Sold
Purchase Type For Sale
Square Footage 1,960 sqft
Price per Sqft $252
Subdivision Carrington
MLS Listing ID 1228834
Sold Date 07/10/23
Style Traditional
Bedrooms 3
Full Baths 2
HOA Fees $9/ann
Originating Board East Tennessee REALTORS® MLS
Year Built 2018
Lot Size 0.410 Acres
Acres 0.41
Property Description
What more could you want or need?!? This stunning 3BR/2BA ranch home is seated perfectly in a cul-de-sac next to a wooded common space in coveted Carrington S/D. Beautifully modern interior design with spacious rooms, extensive trim, coffered ceiling in the main room, granite countertops, SS appliances and hardwoods and tile throughout. The large backyard space is a dream! All that and conveniently located just minutes from all the shops and restaurants at Hwy 321 and I-75. You can even be to Turkey Creek in 15-20 minutes!
Location
State TN
County Loudon County - 32
Area 0.41
Rooms
Other Rooms LaundryUtility, Bedroom Main Level, Extra Storage, Mstr Bedroom Main Level, Split Bedroom
Basement Crawl Space
Dining Room Eat-in Kitchen, Formal Dining Area
Interior
Interior Features Pantry, Walk-In Closet(s), Eat-in Kitchen
Heating Central, Electric
Cooling Central Cooling
Flooring Hardwood, Tile
Fireplaces Number 1
Fireplaces Type Gas Log
Fireplace Yes
Appliance Dishwasher, Smoke Detector, Self Cleaning Oven, Refrigerator, Microwave
Heat Source Central, Electric
Laundry true
Exterior
Exterior Feature Windows - Vinyl, Windows - Insulated, Porch - Covered, Prof Landscaped
Garage Garage Door Opener, Attached, Main Level
Garage Spaces 2.0
Garage Description Attached, Garage Door Opener, Main Level, Attached
View Country Setting
Total Parking Spaces 2
Garage Yes
Building
Lot Description Cul-De-Sac, Wooded
Faces Take 75 South to Exit 81 to L onto Hwy 321 to R onto Simpson Road, then R into Sharp Estates. At the 3-way Stop take L into Carrington, then R onto Sable Court. Home on R. SOP.
Sewer Public Sewer
Water Public
Architectural Style Traditional
Structure Type Brick,Shingle Shake,Block
Others
Restrictions Yes
Tax ID 015N C 088.00
Energy Description Electric
Read Less
GET MORE INFORMATION




