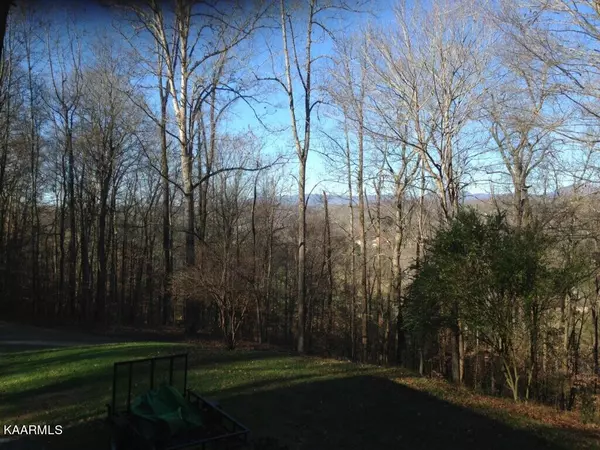For more information regarding the value of a property, please contact us for a free consultation.
1139 Ridgeview DR Clinton, TN 37716
Want to know what your home might be worth? Contact us for a FREE valuation!

Our team is ready to help you sell your home for the highest possible price ASAP
Key Details
Sold Price $370,000
Property Type Single Family Home
Sub Type Residential
Listing Status Sold
Purchase Type For Sale
Square Footage 3,086 sqft
Price per Sqft $119
Subdivision George Rayfield Estate
MLS Listing ID 1228506
Sold Date 07/21/23
Style Other
Bedrooms 4
Full Baths 3
Originating Board East Tennessee REALTORS® MLS
Year Built 1984
Lot Size 5.050 Acres
Acres 5.05
Property Description
Spacious (no kidding, really spacoius) home located close to the Clinch River. The main level of this 3,086 sq ft home has large rooms with more than average closet space. Wait until you see the size of the Master bedroom! The living rooom has a vaulted ceiling, a stone wood burning fireplace, and a balcony. Downstairs you will find another wood burning fireplace in the den area plus a 4th bedroom/office/theater room with adjoining bathroom. Great space for teens, mother-in-law suite. The gated 5+ acre lot is private and features a concrete driveway and a tiered back yard. The back of the lot has an impressive view of the mountains.
You'll love the country setting but are close to the amenities offered in Clinton, Oak Ridge and not too far from the interstate into Knoxville.
Need space? Need storage? Like privacy? Come see if this home would meet your needs!
Location
State TN
County Anderson County - 30
Area 5.05
Rooms
Other Rooms Basement Rec Room, LaundryUtility, DenStudy, Bedroom Main Level, Office, Mstr Bedroom Main Level
Basement Partially Finished, Plumbed, Slab
Dining Room Breakfast Bar, Formal Dining Area
Interior
Interior Features Pantry, Breakfast Bar
Heating Central, Natural Gas, Electric
Cooling Central Cooling, Ceiling Fan(s)
Flooring Laminate, Carpet, Tile
Fireplaces Number 2
Fireplaces Type Stone, Wood Burning
Fireplace Yes
Appliance Dishwasher, Security Alarm, Refrigerator
Heat Source Central, Natural Gas, Electric
Laundry true
Exterior
Exterior Feature Windows - Wood, Cable Available (TV Only), Balcony
Garage Garage Door Opener, Basement, Side/Rear Entry
Garage Spaces 2.0
Garage Description SideRear Entry, Basement, Garage Door Opener
View Mountain View, Country Setting, Wooded, Seasonal Mountain
Total Parking Spaces 2
Garage Yes
Building
Lot Description Private, Wooded, Level, Rolling Slope
Faces From Oak Ridge, take Hwy 61 to Clinton. turn R at Light #9 onto US 25W. go approx 1.2 miles and turn R onto Hiway Drive at Apple Drug. turn R onto Ridgeview Drive at the Napa Pit Stop. ridgeview Drive forks to the left. House is 2.1 miles on the left, SOP. Please follow these directions. If you come in from the back the road is VERY curvy.
Sewer Septic Tank
Water Public
Architectural Style Other
Structure Type Stone,Wood Siding,Frame
Others
Restrictions No
Tax ID 088 032.01
Energy Description Electric, Gas(Natural)
Read Less
GET MORE INFORMATION




