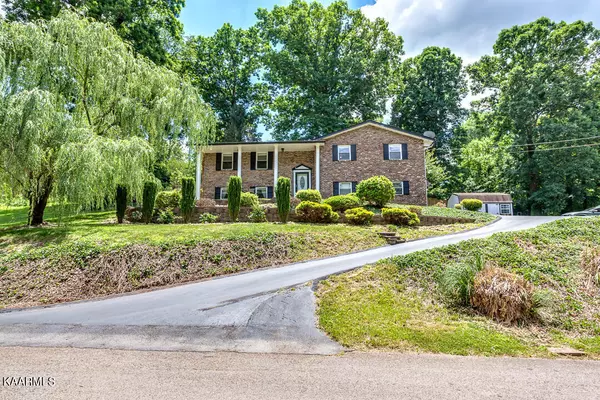For more information regarding the value of a property, please contact us for a free consultation.
5246 Lance DR Knoxville, TN 37909
Want to know what your home might be worth? Contact us for a FREE valuation!

Our team is ready to help you sell your home for the highest possible price ASAP
Key Details
Sold Price $408,000
Property Type Single Family Home
Sub Type Residential
Listing Status Sold
Purchase Type For Sale
Square Footage 2,178 sqft
Price per Sqft $187
Subdivision Timber Crest
MLS Listing ID 1228901
Sold Date 08/14/23
Style Traditional
Bedrooms 4
Full Baths 3
Originating Board East Tennessee REALTORS® MLS
Year Built 1973
Lot Size 0.410 Acres
Acres 0.41
Lot Dimensions 181.9 X 141.88 X IRR
Property Description
The Twice As Nice - Dual master bedrooms on upper and lower levels provide the ultimate space and separation for multigenerational homes, roommates or a spoiled teenager. Oversized living room can handle up to three couches for those who love to lounge. Kitchen/dining room combo with expanded pass through to open up the upstairs without sacrificing kitchen storage or countertop space. Second and third bedrooms were upgraded with easy to clean laminate flooring. Party on the cobblestone patio - enjoy telling lies and jokes on long summer nights with friends and family. Fancy aluminum fencing surrounds the backyard to let your fur babies stretch their legs. Neighborhood pool and park are a short walk away. Make home a place you want to be - Schedule your showing today!
Location
State TN
County Knox County - 1
Area 0.41
Rooms
Other Rooms Extra Storage
Basement Finished, Plumbed
Interior
Interior Features Pantry, Walk-In Closet(s), Eat-in Kitchen
Heating Central, Natural Gas, Electric
Cooling Central Cooling, Ceiling Fan(s)
Flooring Laminate
Fireplaces Number 1
Fireplaces Type Wood Burning
Fireplace Yes
Appliance Dishwasher, Dryer, Self Cleaning Oven, Refrigerator, Washer
Heat Source Central, Natural Gas, Electric
Exterior
Exterior Feature Window - Energy Star, Windows - Insulated, Fenced - Yard, Porch - Covered, Doors - Storm
Garage Garage Door Opener, Other, Attached, Basement, Side/Rear Entry, Off-Street Parking
Garage Spaces 2.0
Garage Description Attached, SideRear Entry, Basement, Garage Door Opener, Off-Street Parking, Attached
Pool true
Amenities Available Playground, Recreation Facilities, Pool
Total Parking Spaces 2
Garage Yes
Building
Faces From Weisgarber Rd, turn east onto Lonas Dr. Left on Starmont Trail, Right on Yosemite Trail. Turn left onto Lance Dr, home is on the left.
Sewer Public Sewer
Water Public
Architectural Style Traditional
Additional Building Storage
Structure Type Wood Siding,Brick,Frame
Schools
Middle Schools Bearden
High Schools West
Others
Restrictions Yes
Tax ID 107HB001
Energy Description Electric, Gas(Natural)
Read Less
GET MORE INFORMATION




