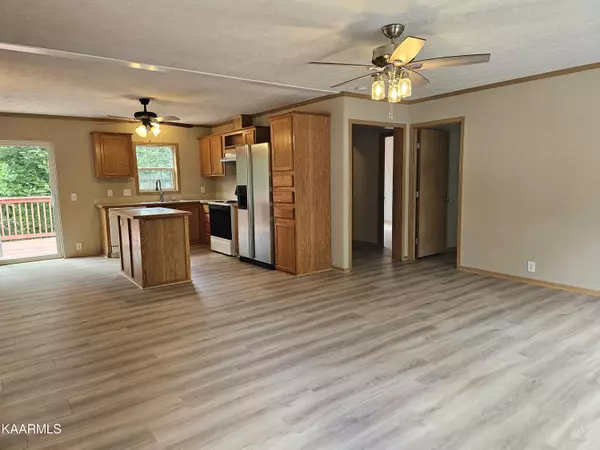For more information regarding the value of a property, please contact us for a free consultation.
228 Lake Overlook DR Rockwood, TN 37854
Want to know what your home might be worth? Contact us for a FREE valuation!

Our team is ready to help you sell your home for the highest possible price ASAP
Key Details
Sold Price $185,000
Property Type Single Family Home
Sub Type Residential
Listing Status Sold
Purchase Type For Sale
Square Footage 1,188 sqft
Price per Sqft $155
Subdivision Pioneer Village No 2
MLS Listing ID 1232457
Sold Date 08/17/23
Style Manufactured
Bedrooms 3
Full Baths 2
Originating Board East Tennessee REALTORS® MLS
Year Built 2005
Lot Size 0.740 Acres
Acres 0.74
Lot Dimensions 200 X 121.2 IRR
Property Description
Unbelievable setting at the top of the world for this remodeled home. The house sits on a high point towering over Watts Bar Lake. Amazing views when the leaves are off the trees and pure privacy when the leaves are in. The picture of the seasonal views doesn't do it justice. This home is neat and clean and move in ready. OWNER/AGENT
Location
State TN
County Roane County - 31
Area 0.74
Rooms
Other Rooms Bedroom Main Level, Mstr Bedroom Main Level, Split Bedroom
Basement Crawl Space
Dining Room Eat-in Kitchen
Interior
Interior Features Island in Kitchen, Eat-in Kitchen
Heating Central, Electric
Cooling Central Cooling, Ceiling Fan(s)
Flooring Vinyl
Fireplaces Type None
Fireplace No
Appliance Dishwasher, Refrigerator
Heat Source Central, Electric
Exterior
Exterior Feature Deck
Parking Features Off-Street Parking
Garage Description Off-Street Parking
View Seasonal Lake View, Country Setting, Wooded, Seasonal Mountain
Garage No
Building
Lot Description Private, Wooded, Level, Rolling Slope
Faces Hwy 27 N to Left on Eagle Furnace Rd. Bear Left at split. Left on Williams Dr. to Right on Lake Overlook Dr. See Property on Right at top of hill.
Sewer Septic Tank
Water Public
Architectural Style Manufactured
Structure Type Vinyl Siding,Frame
Others
Restrictions Yes
Tax ID 094P A 015.00
Energy Description Electric
Read Less
GET MORE INFORMATION




