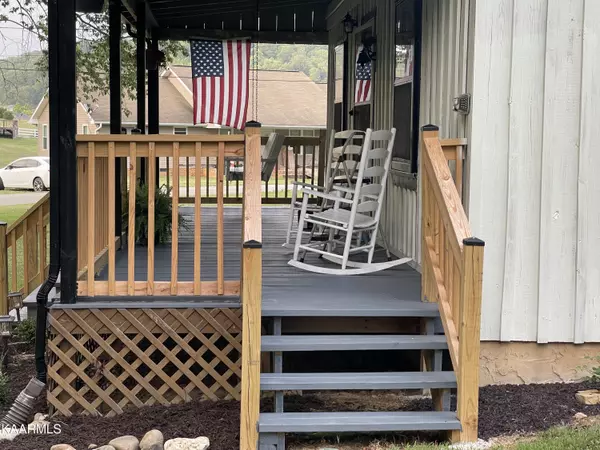For more information regarding the value of a property, please contact us for a free consultation.
105 Lakeshore View DR Kingston, TN 37763
Want to know what your home might be worth? Contact us for a FREE valuation!

Our team is ready to help you sell your home for the highest possible price ASAP
Key Details
Sold Price $168,500
Property Type Single Family Home
Sub Type Residential
Listing Status Sold
Purchase Type For Sale
Square Footage 600 sqft
Price per Sqft $280
Subdivision Holiday Hills
MLS Listing ID 1230412
Sold Date 08/17/23
Style Cottage,Cabin
Bedrooms 1
Full Baths 1
Originating Board East Tennessee REALTORS® MLS
Year Built 2015
Lot Size 0.450 Acres
Acres 0.45
Lot Dimensions 99x162x148x158
Property Description
WELCOME HOME to a peaceful & relaxing place in a lakefront community. MOVE-IN READY, FULLY FURNISHED (negotiable) all new furniture and ready for you. This would also be a perfect AirBNB. WALK TO THE LAKE, water right around the corner at the community boat launch. This used to be a little cabin that has been completely renovated into a MODERN FARMHOUSE. The doors & windows are from a 1900's farmhouse adding character and charm. Enjoy the rain on the metal roof, So relaxing. Big Circle Driveway. Only 8 minutes from Downtown Kingston, 35 minutes to Turkey Creek Knoxville,
Being sold ''AS IS'' seller out of funds.
MULTIPLE OFFERS SUBMITTED. Seller calling for highest and best by 4:00 p.m.
Location
State TN
County Roane County - 31
Area 0.45
Rooms
Other Rooms Mstr Bedroom Main Level
Basement Crawl Space
Dining Room Eat-in Kitchen
Interior
Interior Features Island in Kitchen, Pantry, Eat-in Kitchen
Heating Central, Electric
Cooling Central Cooling, Ceiling Fan(s)
Flooring Laminate, Vinyl, Tile
Fireplaces Number 1
Fireplaces Type Electric
Fireplace Yes
Window Features Drapes
Appliance Dishwasher, Dryer, Smoke Detector, Self Cleaning Oven, Refrigerator, Microwave, Washer
Heat Source Central, Electric
Exterior
Exterior Feature Windows - Aluminum, Windows - Wood, Windows - Storm, Porch - Covered, Deck
Garage Main Level, Off-Street Parking
Garage Description Main Level, Off-Street Parking
View Seasonal Lake View, Country Setting
Garage No
Building
Lot Description Waterfront Access, Lake Access, Wooded, Corner Lot, Irregular Lot, Level
Faces From I-40 take Kingston Exit onto Hwy 58 go straight through the city past McDonalds, Sonic and Buddy's toward Watts Bar Lake. Go 3.8 miles to River Rd and turn right, go 5.4 miles and turn right onto Lakeshore View Dr. and it is the 2nd house on the left.
Sewer Septic Tank
Water Public
Architectural Style Cottage, Cabin
Additional Building Storage
Structure Type Wood Siding,Block,Frame
Schools
Middle Schools Midway
High Schools Midway
Others
Restrictions Yes
Tax ID 096B D 001.00
Energy Description Electric
Acceptable Financing Cash, Conventional
Listing Terms Cash, Conventional
Read Less
GET MORE INFORMATION




