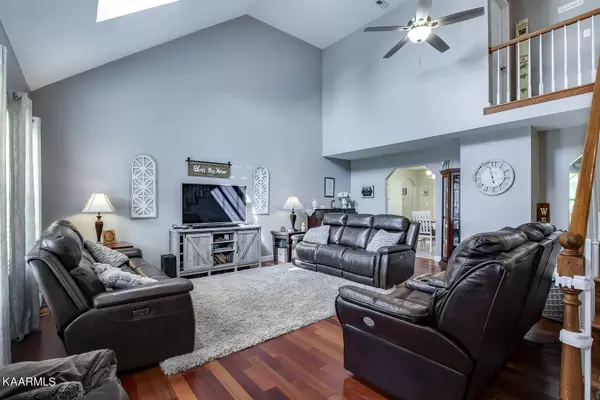For more information regarding the value of a property, please contact us for a free consultation.
145 Hartford Village WAY Kingston, TN 37763
Want to know what your home might be worth? Contact us for a FREE valuation!

Our team is ready to help you sell your home for the highest possible price ASAP
Key Details
Sold Price $439,900
Property Type Single Family Home
Sub Type Residential
Listing Status Sold
Purchase Type For Sale
Square Footage 2,171 sqft
Price per Sqft $202
Subdivision Villages Of Center Farm
MLS Listing ID 1234679
Sold Date 08/22/23
Style Cape Cod
Bedrooms 4
Full Baths 2
Half Baths 1
HOA Fees $15/ann
Originating Board East Tennessee REALTORS® MLS
Year Built 1999
Lot Size 0.400 Acres
Acres 0.4
Property Description
Situated just five houses down from the lake, this stunning cape cod style home is nestled within a vibrant lakefront community, offering an array of amenities that will make every day feel like a vacation, yet with the convenience of being only ten minutes from the interstate.
Step inside this spacious four-bedroom, two and a half bathroom home and be greeted by its inviting charm. The open living space is perfect for entertaining, with beautiful cherry hardwood floors that add a touch of elegance to the ambiance.
After a long day, retreat to the comfort of your master suite, featuring a luxurious jacuzzi tub where you can unwind and relax. The three additional bedrooms provide ample space for family, guests, or even a home office.
One of the highlights of this property is the covered back porch, offering a serene space to enjoy your morning coffee or host gatherings with friends and family. The lush backyard surrounding the porch creates a private oasis where you can escape the hustle and bustle of everyday life.
Convenience is key with this home, as it boasts plenty of storage options and a two-car garage, ensuring that all your belongings have their designated place.
Beyond the walls of this charming abode, the lakefront community offers an array of amenities for you to enjoy. Take a dip in the refreshing pool, let the kids have a blast at the playground, or gather your friends for a friendly game of volleyball or basketball. And for those who love water activities, the boat ramp and dock both provide easy access to endless adventures on the lake.
Don't miss out on the opportunity to own this incredible property. Schedule a showing today and experience the perfect blend of comfort, convenience, and community that this home has to offer.
Location
State TN
County Roane County - 31
Area 0.4
Rooms
Other Rooms LaundryUtility, Extra Storage
Basement Crawl Space
Dining Room Eat-in Kitchen
Interior
Interior Features Walk-In Closet(s), Eat-in Kitchen
Heating Central, Heat Pump, Electric
Cooling Central Cooling, Ceiling Fan(s)
Flooring Carpet, Hardwood, Tile
Fireplaces Type None
Fireplace No
Appliance Dishwasher, Disposal, Refrigerator, Microwave
Heat Source Central, Heat Pump, Electric
Laundry true
Exterior
Exterior Feature Windows - Vinyl, Porch - Covered
Garage Garage Door Opener, Attached
Garage Spaces 2.0
Garage Description Attached, Garage Door Opener, Attached
Pool true
Amenities Available Clubhouse, Playground, Pool
Total Parking Spaces 2
Garage Yes
Building
Lot Description Lake Access, Level
Faces From I-40W, continue to exit 356B toward SOUTH Gallaher Rd onto TN-326 S (Gallaher Rd). Go for 1.5 mi. Turn right onto Kingston Hwy (US-70). Go for 1.9 mi. Turn left onto Bailey Rd. Go for 0.6 mi. Turn left onto Paint Rock Ferry Rd and then right onto Ridge Trail Rd and continue for a mile. Turn left onto Green Acres Rd and then right onto Lawson Center Rd. Continue for 0.3 miles and then turn right onto Hartford Village Way. The home will be 0.2 miles down on your left.
Sewer Public Sewer
Water Public
Architectural Style Cape Cod
Structure Type Vinyl Siding,Frame
Schools
Middle Schools Cherokee
High Schools Roane County
Others
HOA Fee Include All Amenities
Restrictions Yes
Tax ID 068G D 017.00
Energy Description Electric
Read Less
GET MORE INFORMATION




