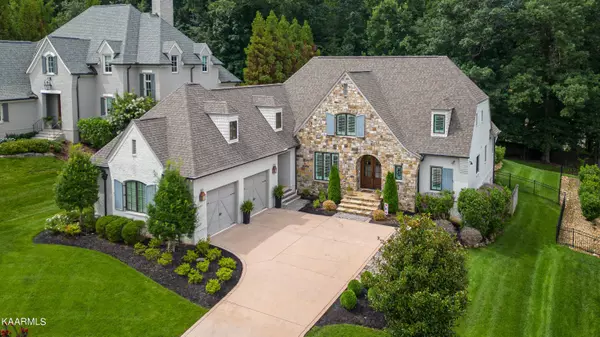For more information regarding the value of a property, please contact us for a free consultation.
1205 Anthem View LN Knoxville, TN 37922
Want to know what your home might be worth? Contact us for a FREE valuation!

Our team is ready to help you sell your home for the highest possible price ASAP
Key Details
Sold Price $1,300,000
Property Type Single Family Home
Sub Type Residential
Listing Status Sold
Purchase Type For Sale
Square Footage 3,866 sqft
Price per Sqft $336
Subdivision The Anthem
MLS Listing ID 1234015
Sold Date 08/25/23
Style Traditional
Bedrooms 4
Full Baths 3
Half Baths 1
HOA Fees $30/ann
Originating Board East Tennessee REALTORS® MLS
Year Built 2012
Lot Size 0.350 Acres
Acres 0.35
Lot Dimensions 85X184.5XIRR
Property Description
This stunning French Country home was custom-built and attention to detail is obvious in every room. The owners recently added a swimming pool and hot tub, making this home complete! The covered porch overlooking the pool has a remote screen system that allows you to enjoy both options. The newly landscaped yard includes a fence for the back lawn and offers lots of privacy. The open family room has built-in to the left of the fireplace and stunning wood beams. The great room is open to the kitchen and breakfast room that overlooks the pool. The master suite includes a large walk-in closet, a double vanity, a walk-in shower, and a soaking tub. The kitchen has an oversized island, top-of-the-line appliances, custom cabinets, and extra storage. The dining room has a crossed brick pattern and is open to the butler's pantry. The upper level has a large media room/bonus room with a bar, and the second and third bedrooms have a jack-and-jill bathroom. The main level laundry room has a utility sink and a perfect location at the bottom of the stairs.
Location
State TN
County Knox County - 1
Area 0.35
Rooms
Family Room Yes
Other Rooms LaundryUtility, Bedroom Main Level, Extra Storage, Breakfast Room, Family Room, Mstr Bedroom Main Level
Basement Crawl Space Sealed
Dining Room Breakfast Bar, Eat-in Kitchen, Formal Dining Area, Breakfast Room
Interior
Interior Features Dry Bar, Island in Kitchen, Pantry, Walk-In Closet(s), Breakfast Bar, Eat-in Kitchen
Heating Central, Forced Air, Natural Gas, Electric
Cooling Central Cooling
Flooring Carpet, Hardwood, Brick, Tile
Fireplaces Number 1
Fireplaces Type Gas Log
Fireplace Yes
Window Features Drapes
Appliance Dishwasher, Disposal, Tankless Wtr Htr, Smoke Detector, Self Cleaning Oven, Security Alarm, Microwave
Heat Source Central, Forced Air, Natural Gas, Electric
Laundry true
Exterior
Exterior Feature Irrigation System, Fenced - Yard, Pool - Swim (Ingrnd), Porch - Covered, Porch - Screened, Prof Landscaped
Parking Features Garage Door Opener, Attached, Side/Rear Entry, Main Level
Garage Spaces 2.0
Garage Description Attached, SideRear Entry, Garage Door Opener, Main Level, Attached
View Wooded
Total Parking Spaces 2
Garage Yes
Building
Lot Description Irregular Lot
Faces Westland Drive into Anthem and home on the right
Sewer Public Sewer
Water Public
Architectural Style Traditional
Structure Type Stone,Brick
Others
Restrictions Yes
Tax ID 144KB042
Energy Description Electric, Gas(Natural)
Acceptable Financing Cash
Listing Terms Cash
Read Less



